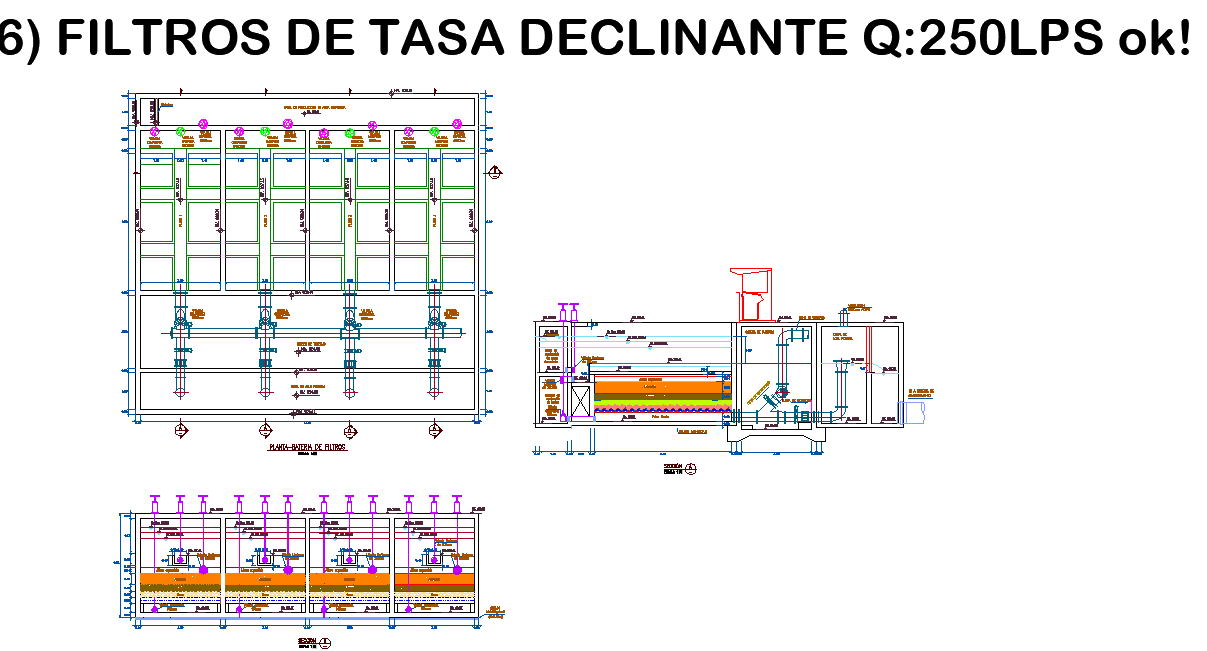Filter plant plan and section layout file
Description
Filter plant plan and section layout file, centre lien detail, dimension detail, anmign detail, p-trep detail, soil detail, etc.
File Type:
DWG
File Size:
4.3 MB
Category::
Dwg Cad Blocks
Sub Category::
Autocad Plumbing Fixture Blocks
type:
Gold
Uploaded by:
