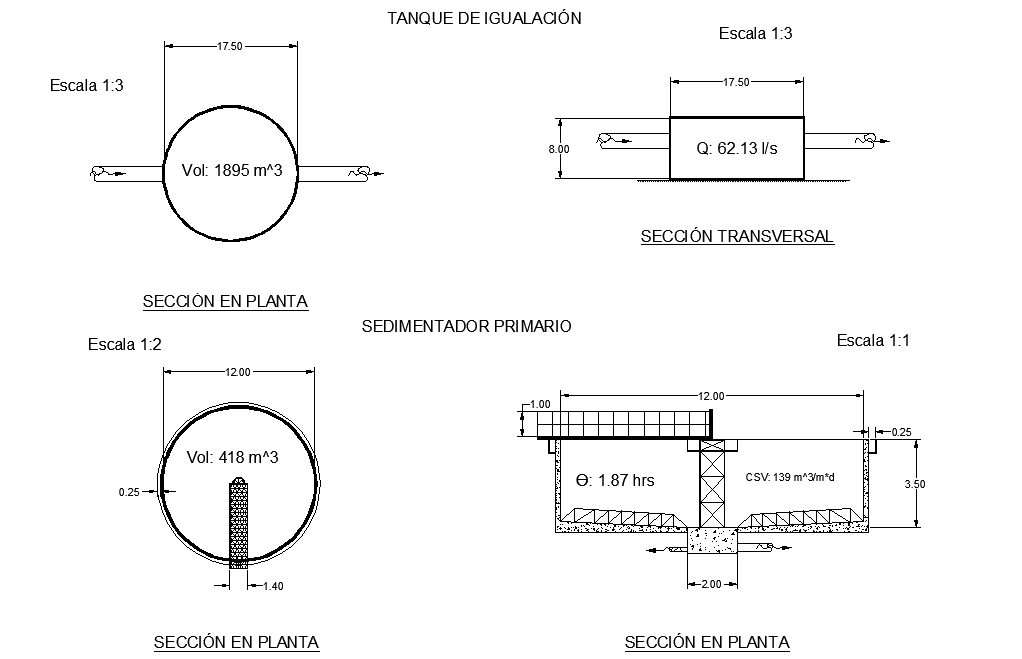Equalization tank plan autocad file
Description
Equalization tank plan autocad file, plan and section detail, pipe detail, dimension detail, naming detail, steel framing detail, etc.
File Type:
DWG
File Size:
113 KB
Category::
Dwg Cad Blocks
Sub Category::
Autocad Plumbing Fixture Blocks
type:
Gold
Uploaded by:
