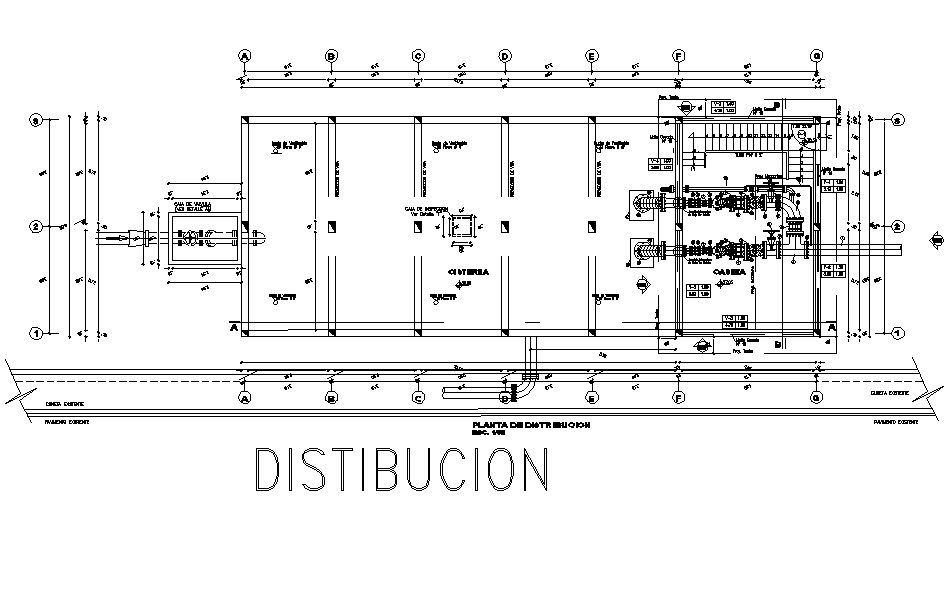Distribution Pumping chamber plan detail dwg file
Description
Distribution Pumping chamber plan detail dwg file, including center line detail, dimension detail, naming detail, stair detail, etc.
File Type:
DWG
File Size:
1.5 MB
Category::
Dwg Cad Blocks
Sub Category::
Autocad Plumbing Fixture Blocks
type:
Free
Uploaded by:
