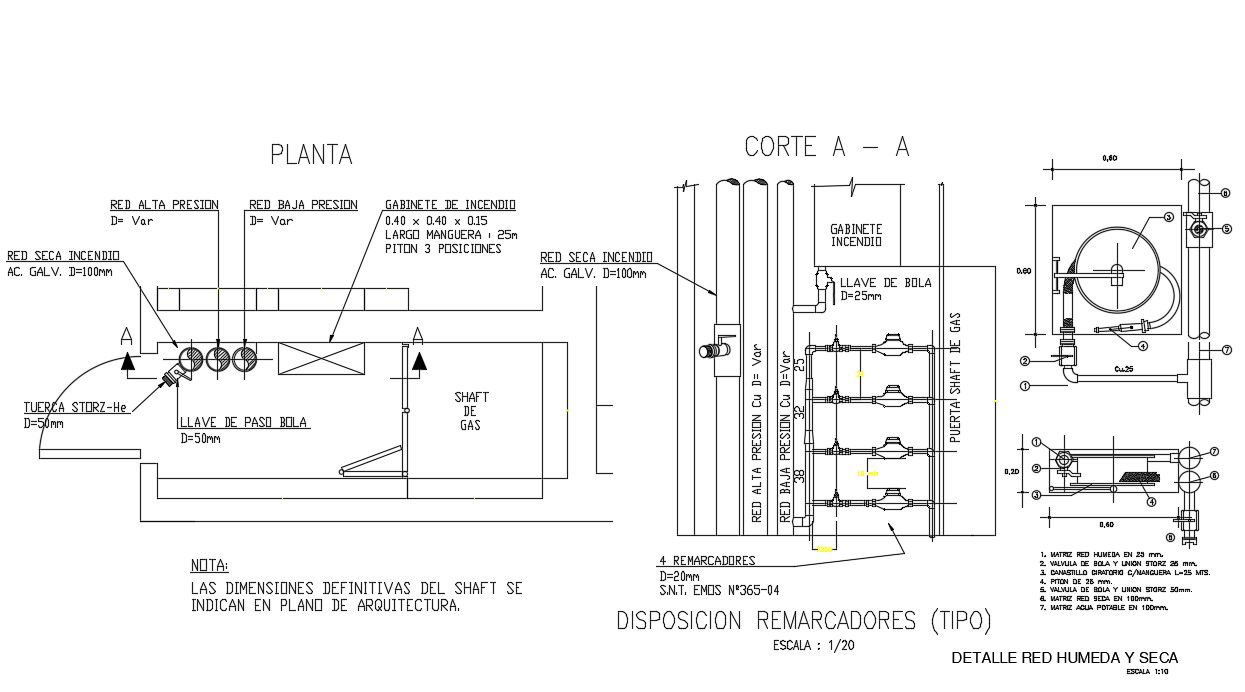Fire Line Piping Detail
Description
Fire Line Piping Detail Design. Red Low Pressure, Ball Cock, Cabinet Of Fire, FINAL DIMENSIONS OF SHAFT IN PLANE INDICATED ARCHITECTURE, Red Detail Red &
Whilte. Fire Line Piping Detail
File Type:
Autocad
File Size:
72 KB
Category::
Dwg Cad Blocks
Sub Category::
Autocad Plumbing Fixture Blocks
type:
Free
Uploaded by:
Priyanka
Patel
