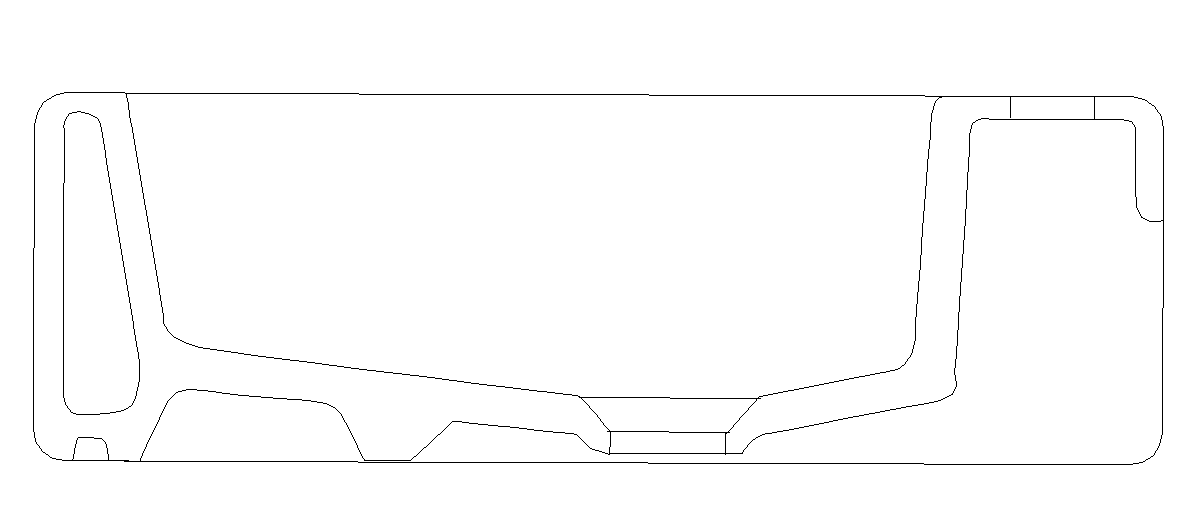Piping Detail in autocad file
Description
Piping Detail in autocad file & Piping side elevation design in the Drawing.
File Type:
DWG
File Size:
17 KB
Category::
Dwg Cad Blocks
Sub Category::
Autocad Plumbing Fixture Blocks
type:
Free
Uploaded by:
zalak
prajapati

