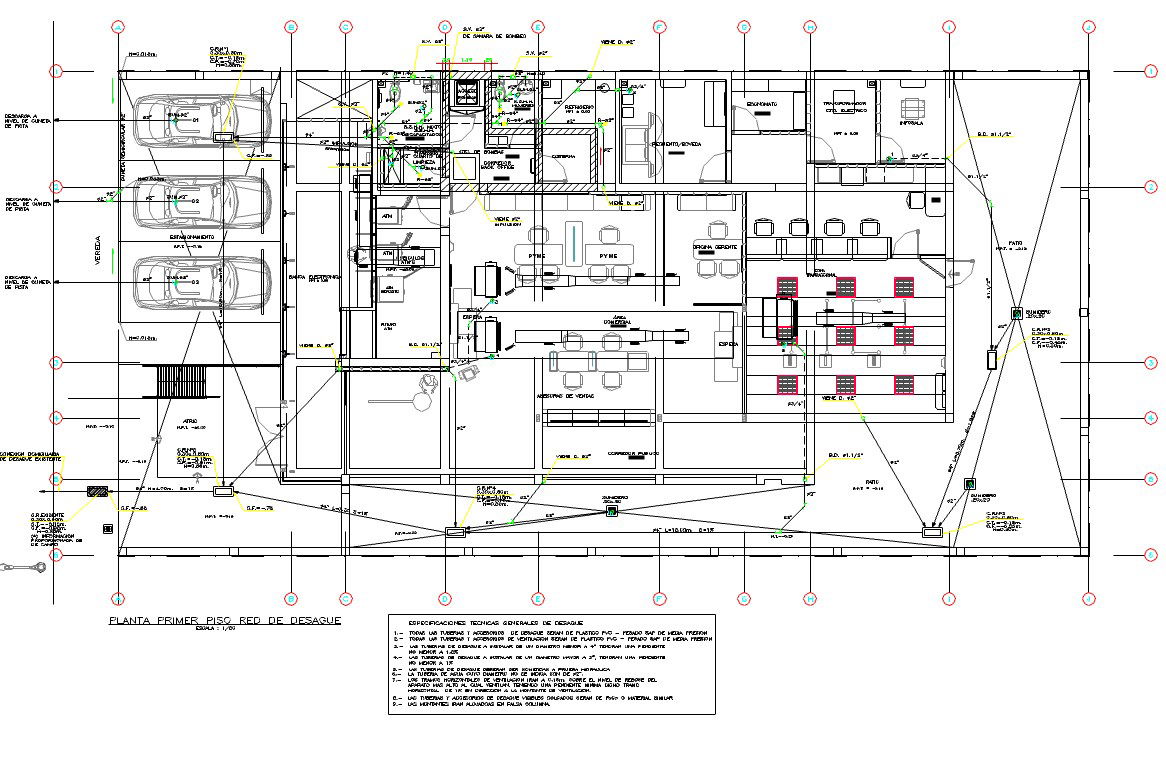Drain line view with floor plan of bank dwg file
Description
Drain line view with floor plan of bank dwg file in plan with area distribution view and
drain line with tube and connection with its connection and view of its legend in connection.
File Type:
DWG
File Size:
2.6 MB
Category::
Dwg Cad Blocks
Sub Category::
Autocad Plumbing Fixture Blocks
type:
Gold
Uploaded by:
