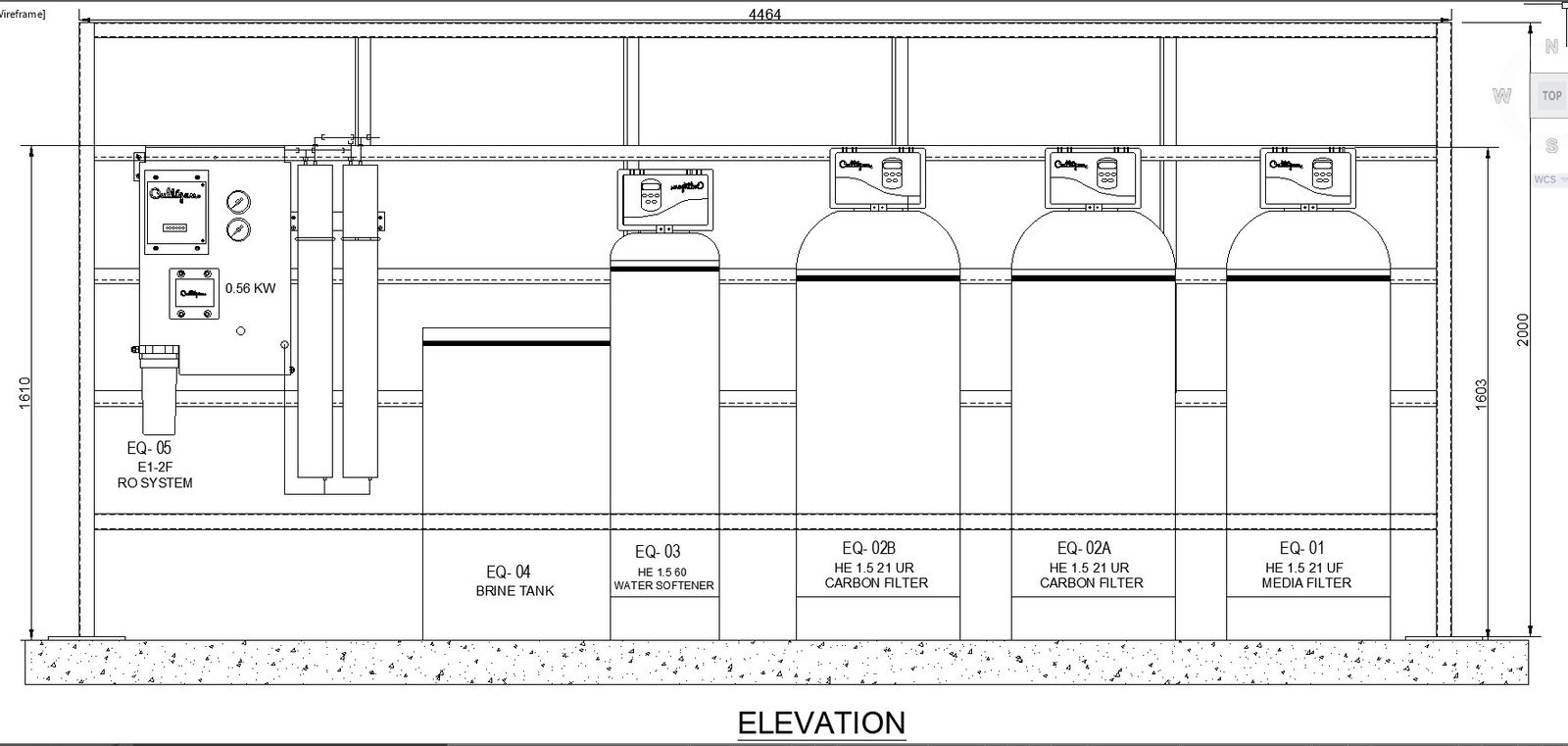Water Filter System Elevation CAD Drawing In AutoCAD DWG File
Description
Here's a simple drawing of a water filter system, created using AutoCAD software. This drawing shows the system's elevation, making it easy to understand how it's set up. You can open and view this drawing using CAD software, as it's saved in a DWG file format. This CAD file provides detailed information about the water filter system, helping you plan and visualize its installation.
File Type:
DWG
File Size:
—
Category::
Dwg Cad Blocks
Sub Category::
Autocad Plumbing Fixture Blocks
type:
Free
Uploaded by:
K.H.J
Jani
