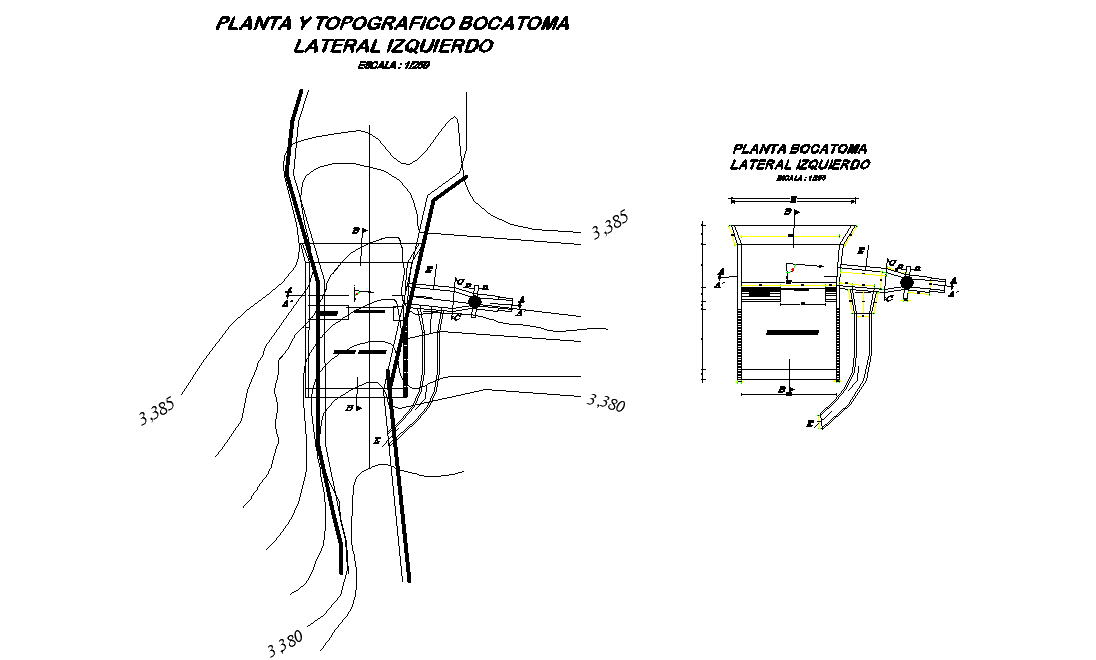Plan catchment plan layout file
Description
Plan catchment plan layout file, dimension detail, naming detail, leveling detail, section line detail, etc.
File Type:
DWG
File Size:
276 KB
Category::
Dwg Cad Blocks
Sub Category::
Autocad Plumbing Fixture Blocks
type:
Gold
Uploaded by:

