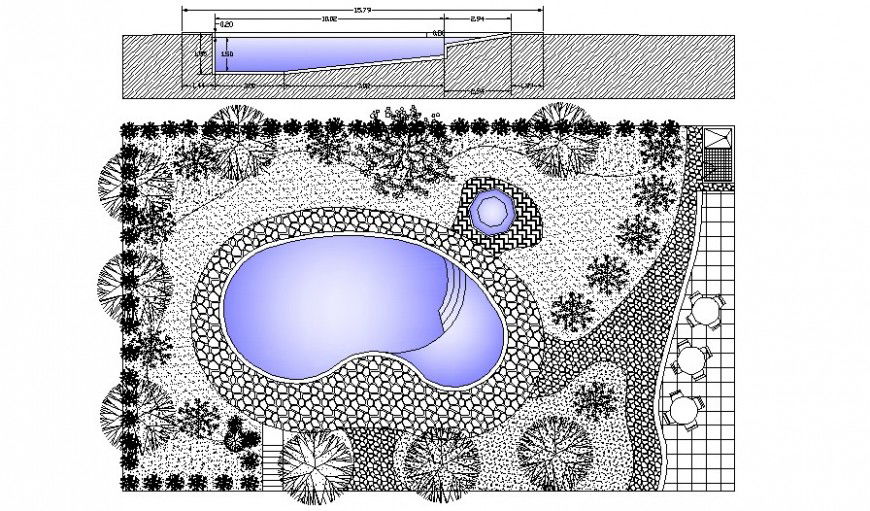Swimming pool detailing drawing in AutoCAD software
Description
Swimming pool detailing drawing in AutoCAD software which shows a top elevation of swimming pool with dimension and pool level and other details in autocad
File Type:
DWG
File Size:
950 KB
Category::
Dwg Cad Blocks
Sub Category::
Autocad Plumbing Fixture Blocks
type:
Gold

Uploaded by:
Eiz
Luna
