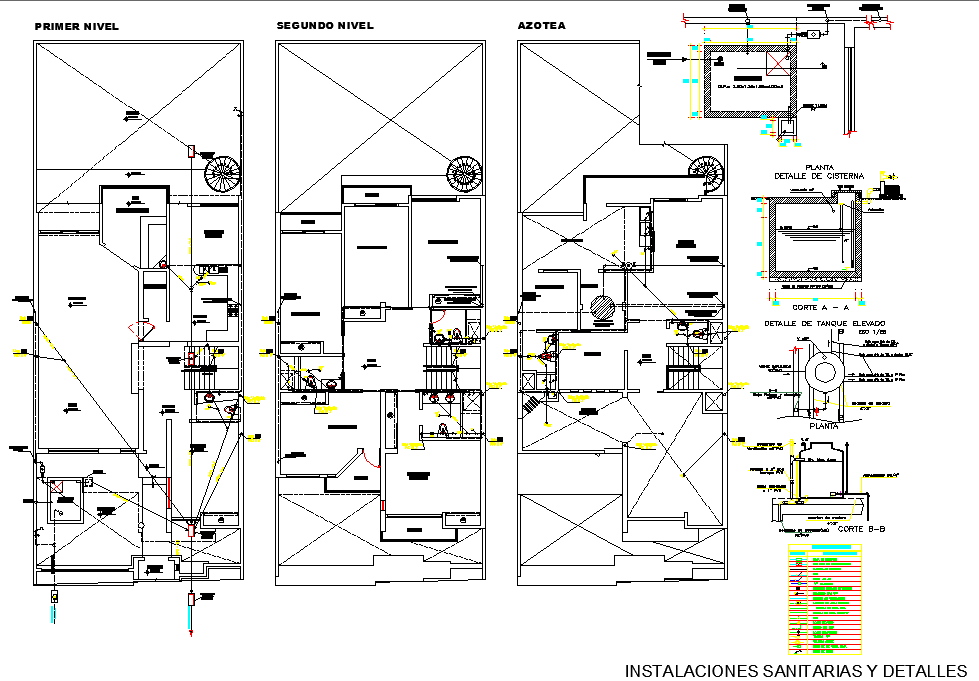Water pipe line house plan layout file
Description
Water pipe line house plan layout file, tank section detail, section A-A’ detail, section B-B’ detail, naming detail, dimension detail, spiral stair detail, toilet detail, cut out detail, furniture detail in door and window detail, etc.
File Type:
DWG
File Size:
1.8 MB
Category::
Dwg Cad Blocks
Sub Category::
Autocad Plumbing Fixture Blocks
type:
Gold
Uploaded by:
