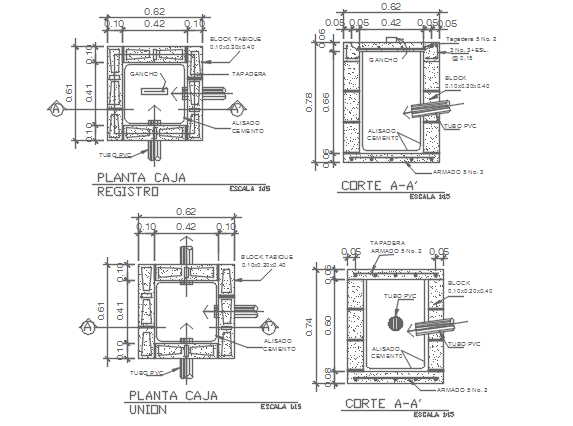Main hole section detail dwg file
Description
Main hole section detail dwg file, Main hole section detail with dimension detail, naming detail, piping detail, etc.
File Type:
DWG
File Size:
2.8 MB
Category::
Dwg Cad Blocks
Sub Category::
Autocad Plumbing Fixture Blocks
type:
Gold
Uploaded by:
