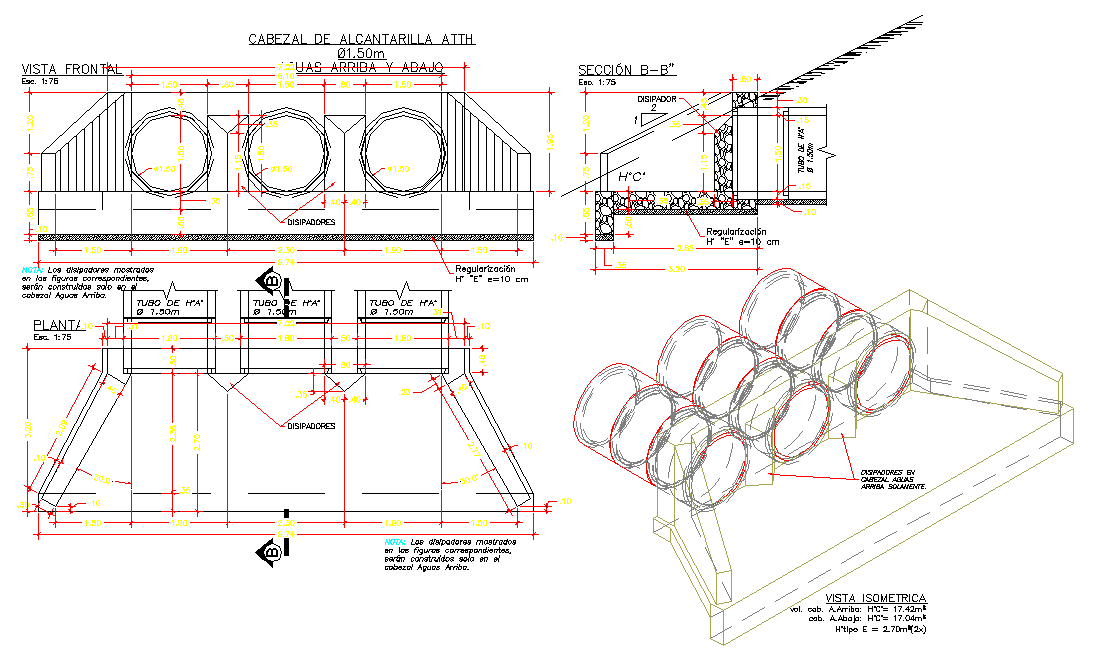Sewer tubular cross triple plan layout file
Description
Sewer tubular cross triple plan layout file, plan, elevation and section detail, isometric view detail, dimension detail, naming detail, section line detail, hole detail, stone detail, hatching detail, etc.
File Type:
DWG
File Size:
767 KB
Category::
Dwg Cad Blocks
Sub Category::
Autocad Plumbing Fixture Blocks
type:
Gold
Uploaded by:
