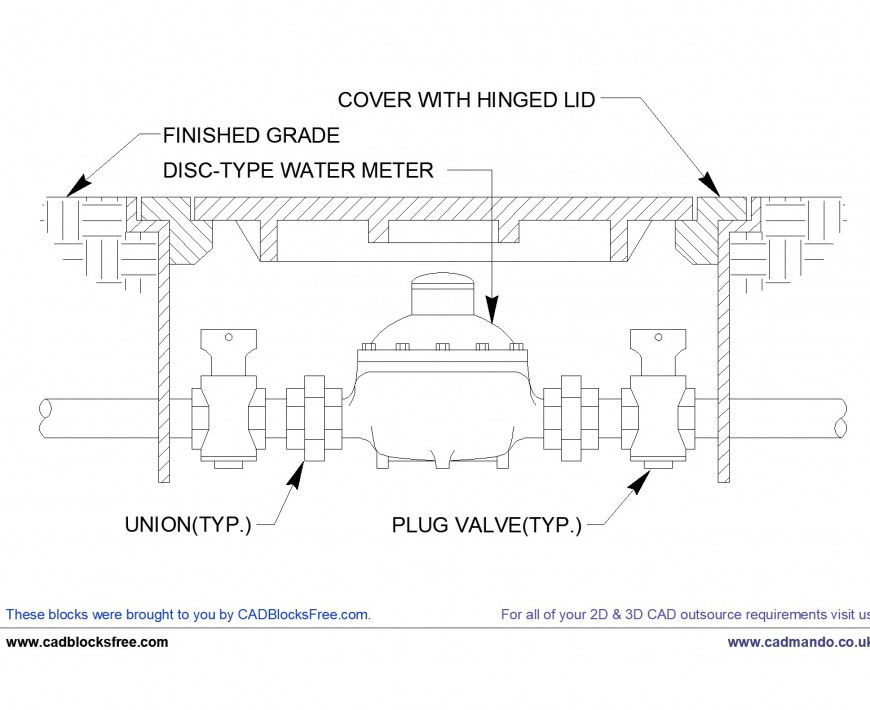A Water Meter Installation Detail dwg file
Description
A Water Meter Installation Detail dwg file, hatching detail, front elevation detail, plug valve detail, union detail, finished grade disc-type water meter detail, cover with hinge lid detail, reinforcement detail, nut bolt detail, etc.
File Type:
DWG
File Size:
171 KB
Category::
Dwg Cad Blocks
Sub Category::
Autocad Plumbing Fixture Blocks
type:
Gold
Uploaded by:
Eiz
Luna
