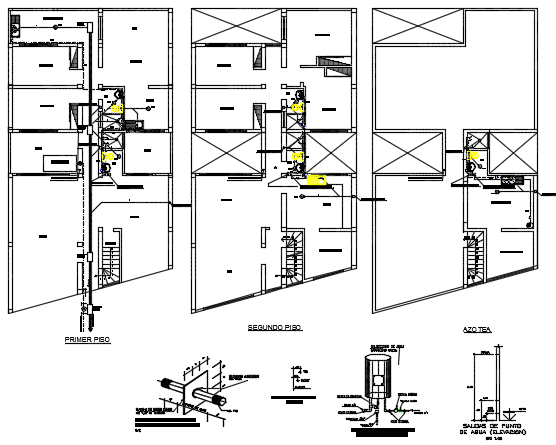Water piping plan detail dwg file
Description
Water piping plan detail dwg file, including tank detail, ground floor to terrace floor plan detail, pipe detail, etc.
File Type:
DWG
File Size:
1.4 MB
Category::
Dwg Cad Blocks
Sub Category::
Autocad Plumbing Fixture Blocks
type:
Gold
Uploaded by:

