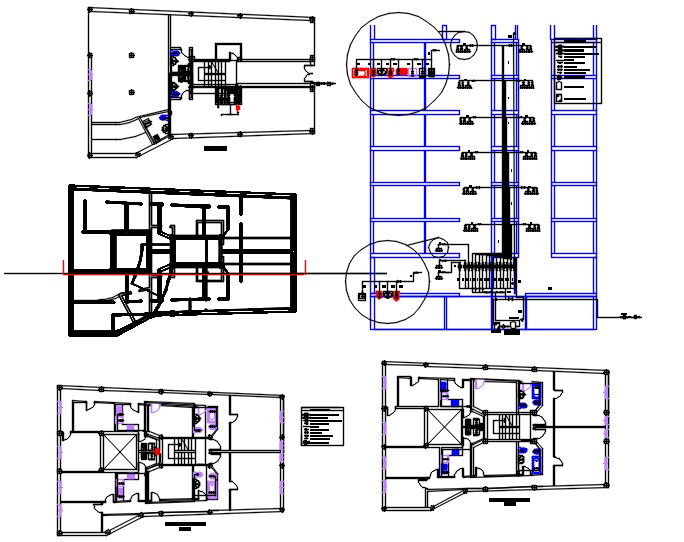Installation of cold water in housing block
Description
Here is the autocad dwg of Installation of cold water in housing block,drawing consists of civil plan,elevation of housing block,proposed layout plan,plumbing detail.
File Type:
DWG
File Size:
3.3 MB
Category::
Dwg Cad Blocks
Sub Category::
Autocad Plumbing Fixture Blocks
type:
Gold
Uploaded by:
apurva
munet

