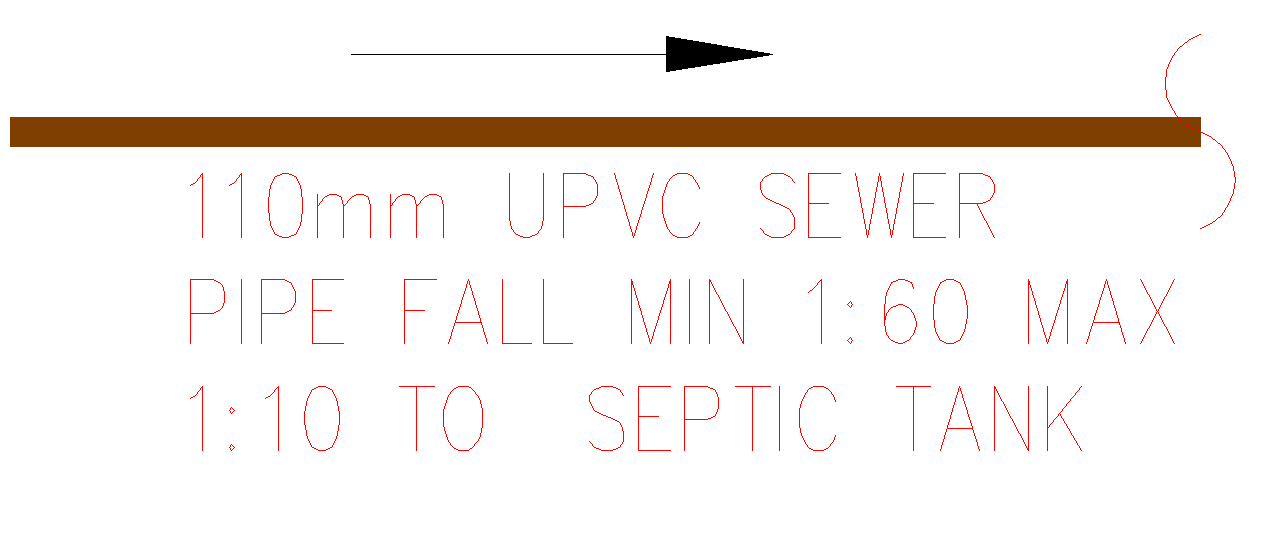110mm UPVC SEWER PIPE FALL
Description
110mm UPVC SEWER PIPE FALL MIN 1:60 MAX 1:10 TO SEPTIC TANK PIPE DETAIL IN AUTOCAD DETAIL.
File Type:
DWG
File Size:
17 KB
Category::
Dwg Cad Blocks
Sub Category::
Autocad Plumbing Fixture Blocks
type:
Free
Uploaded by:
zalak
prajapati
