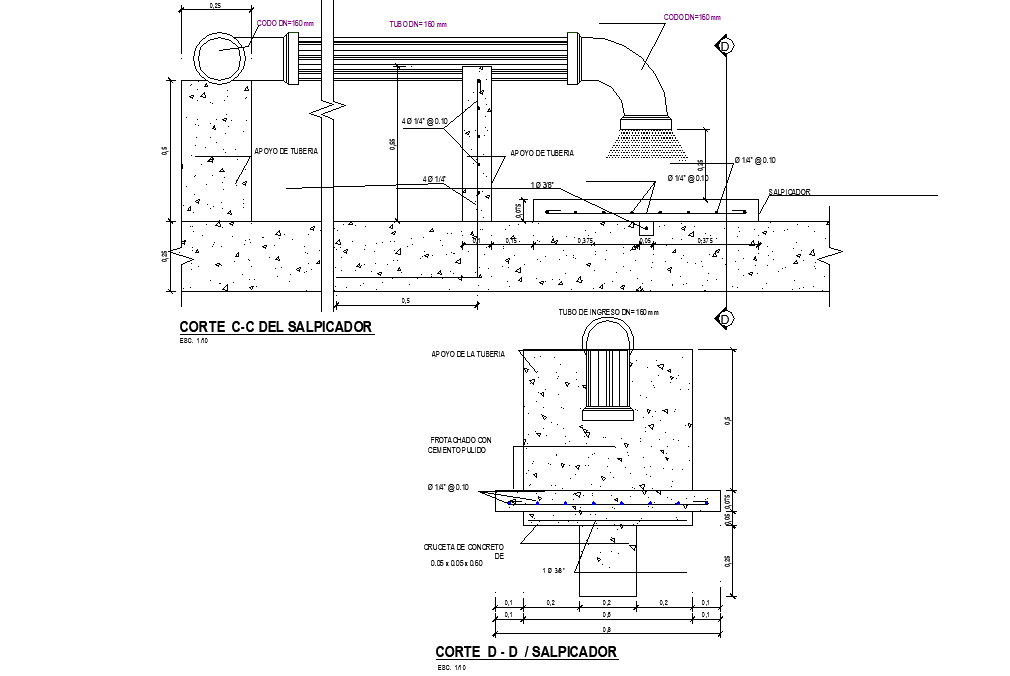Section Residual water treatment plant autocad file
Description
Section Residual water treatment plant autocad file, section C-C’ detail, section D-D’ detail, section line detail, dimension detail, naming detail, concrete mortar detail, etc.
File Type:
DWG
File Size:
21.6 MB
Category::
Dwg Cad Blocks
Sub Category::
Autocad Plumbing Fixture Blocks
type:
Gold
Uploaded by:

