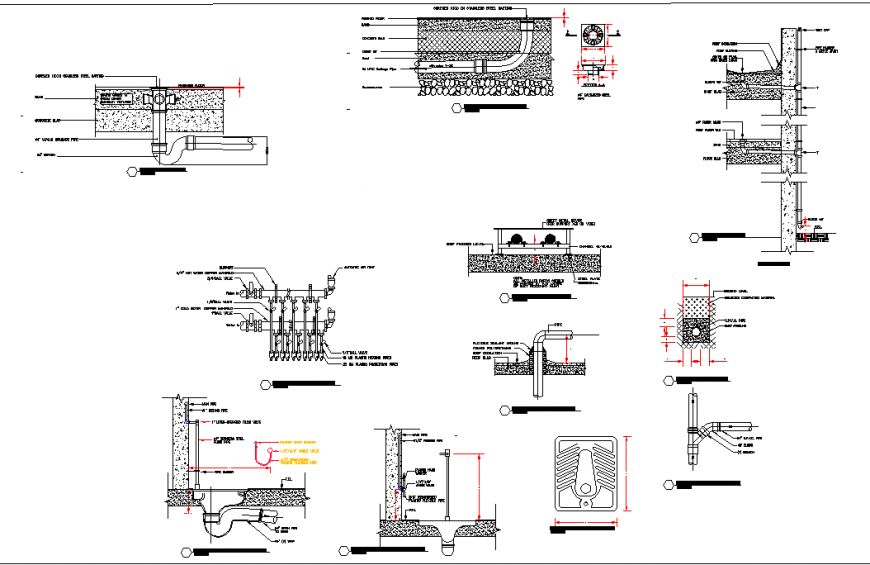Section plumbing detail plan layout detail
Description
Section plumbing detail plan layout detail, dimension detail, naming detail, pipe line detail, main hole detail, reinforcement detail, orisapan detail, stone detail, main hole detail, elbow detail, concrete mortar detail, cut out detail, etc.
File Type:
DWG
File Size:
2 MB
Category::
Dwg Cad Blocks
Sub Category::
Autocad Plumbing Fixture Blocks
type:
Gold
Uploaded by:
Eiz
Luna
