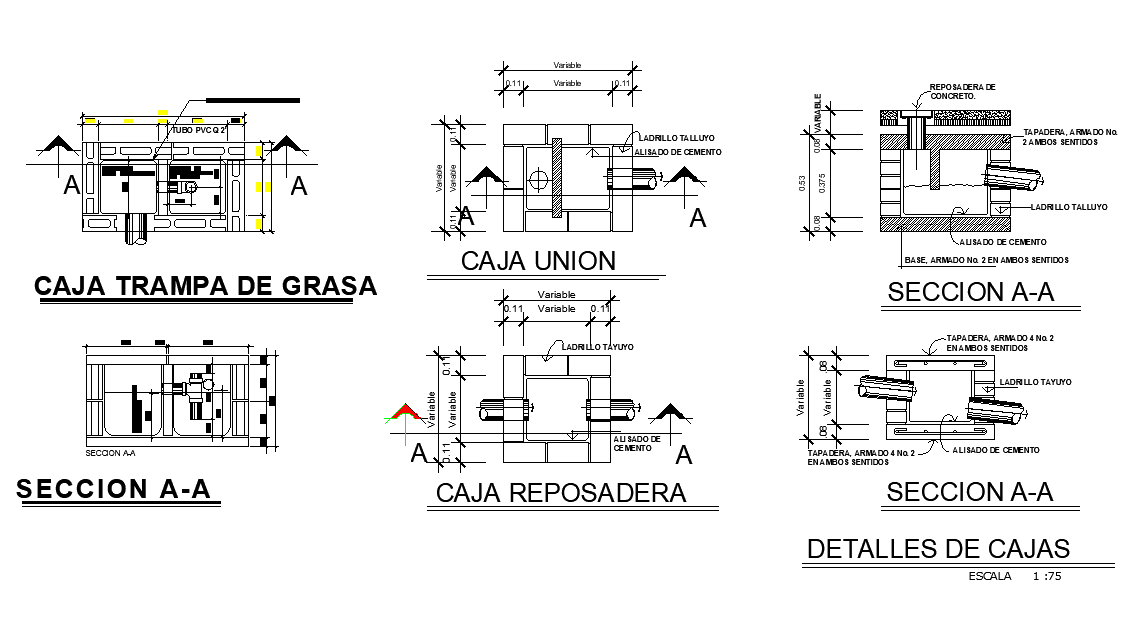Tank plan and section detail autocad file
Description
Tank plan and section detail autocad file, section lien detail, pipe detail, dimension detail, naming detail, pipe detail, scale 1:75 detail, etc.
File Type:
DWG
File Size:
2.4 MB
Category::
Dwg Cad Blocks
Sub Category::
Autocad Plumbing Fixture Blocks
type:
Gold
Uploaded by:
