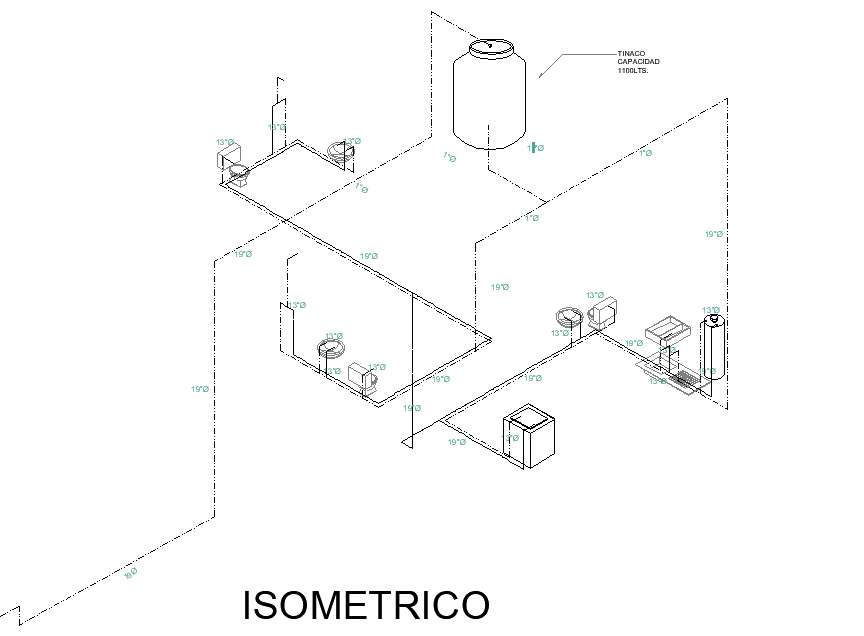Isometric water pipe line detail layout file
Description
Isometric water pipe line detail layout file, naming detail, tank detail, etc.
File Type:
DWG
File Size:
282 KB
Category::
Dwg Cad Blocks
Sub Category::
Autocad Plumbing Fixture Blocks
type:
Gold
Uploaded by:
