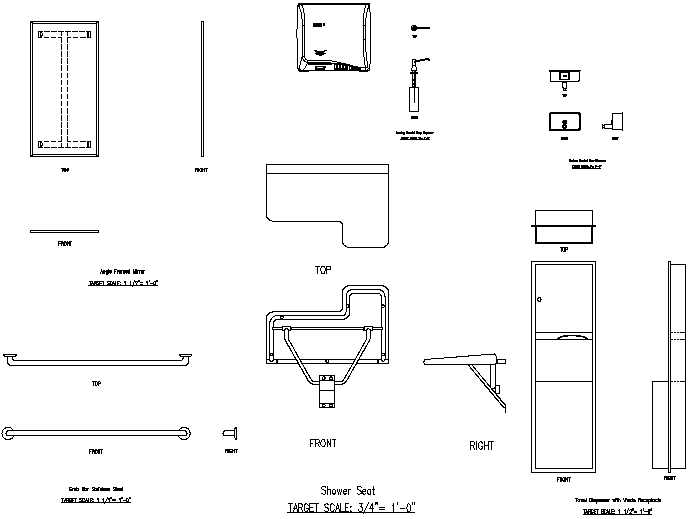Accessories toilet detail dwg file
Description
Accessories toilet detail dwg file, including front view detail, right view detail, top view detail, etc.
File Type:
DWG
File Size:
145 KB
Category::
Dwg Cad Blocks
Sub Category::
Autocad Plumbing Fixture Blocks
type:
Free
Uploaded by:
