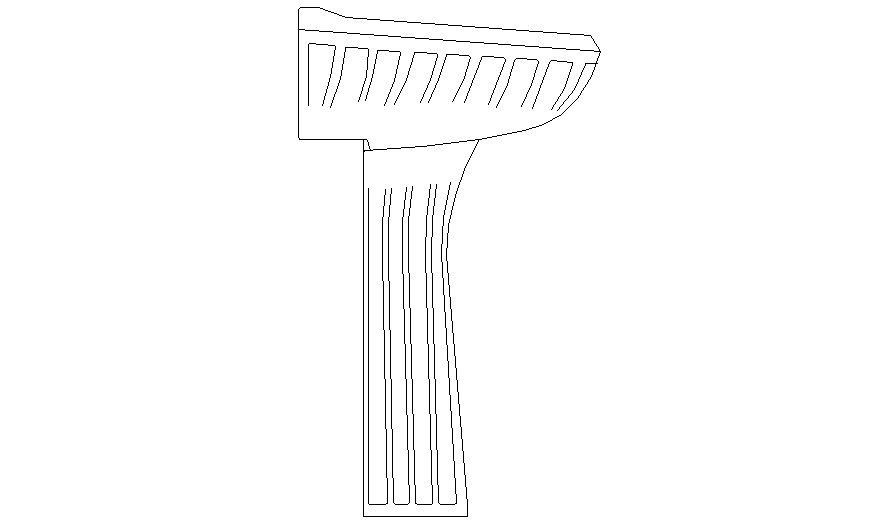Side elevation sink detail dwg file
Description
Side elevation sink detail dwg file, black grid line detail, pipe line detail, grid line detail, white color sink detail, etc.
File Type:
DWG
File Size:
8 KB
Category::
Dwg Cad Blocks
Sub Category::
Autocad Plumbing Fixture Blocks
type:
Gold
Uploaded by:
Eiz
Luna
