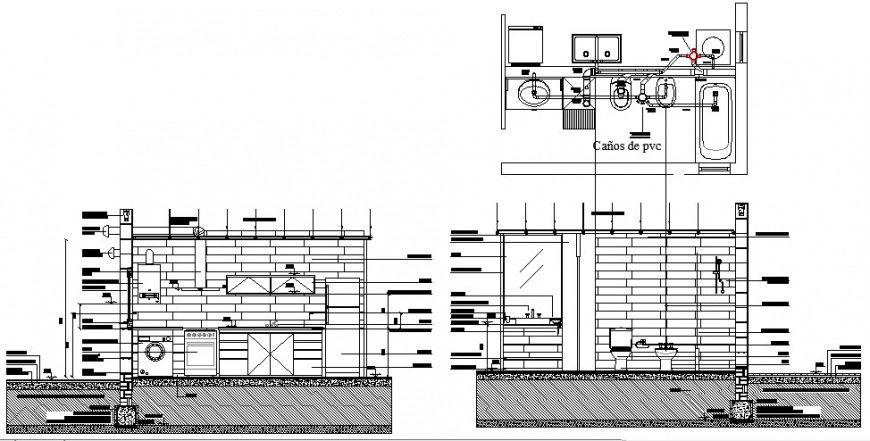PVC pipes of water line in washing area in auto cad
Description
PVC pipes of water line in washing area in auto cad elevation include detail of wall and wall support wall washing area bath tub wash basin PVC water line and important dimension.
File Type:
DWG
File Size:
729 KB
Category::
Dwg Cad Blocks
Sub Category::
Autocad Plumbing Fixture Blocks
type:
Gold

Uploaded by:
Eiz
Luna
