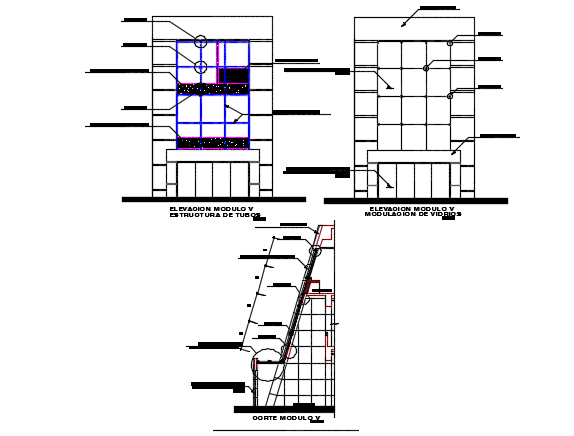Pipe structural detail dwg file
Description
Pipe structural detail dwg file, including naming detail, dimension detail, etc.
File Type:
DWG
File Size:
1.6 MB
Category::
Dwg Cad Blocks
Sub Category::
Autocad Plumbing Fixture Blocks
type:
Gold
Uploaded by:

