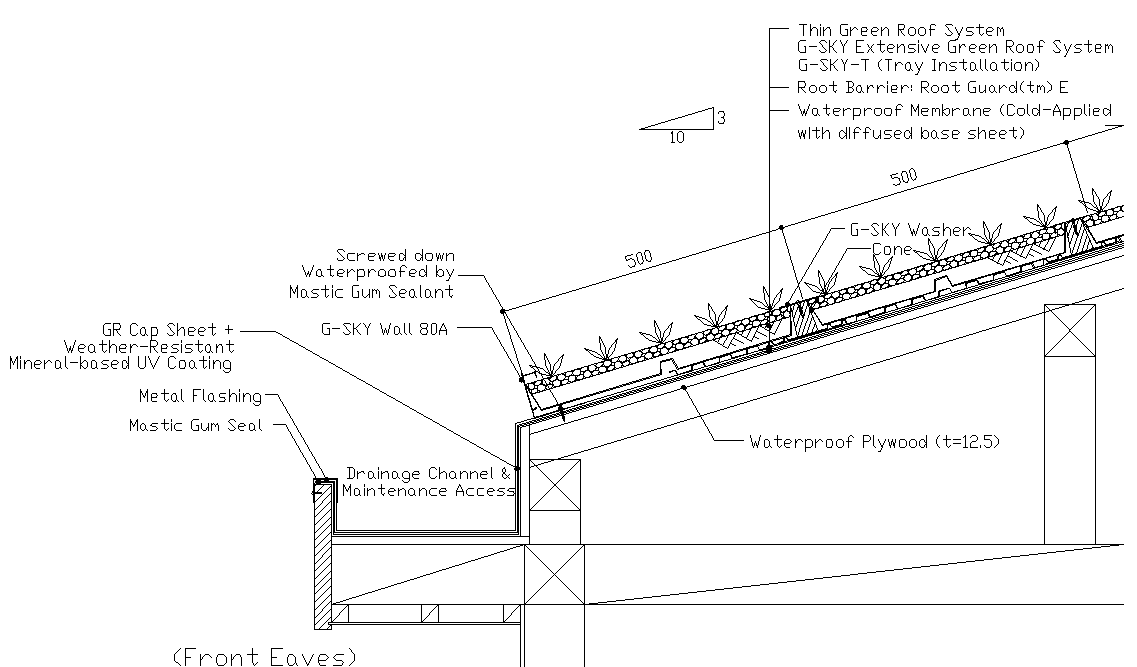Slope of the green roof detail of theeaves plan detail dwg file
Description
Slope of the green roof detail of theeaves plan detail dwg file, including landscaping detail in tree and grass detail, dimension detail, naming detail, etc.
File Type:
DWG
File Size:
162 KB
Category::
Dwg Cad Blocks
Sub Category::
Autocad Plumbing Fixture Blocks
type:
Gold
Uploaded by:

