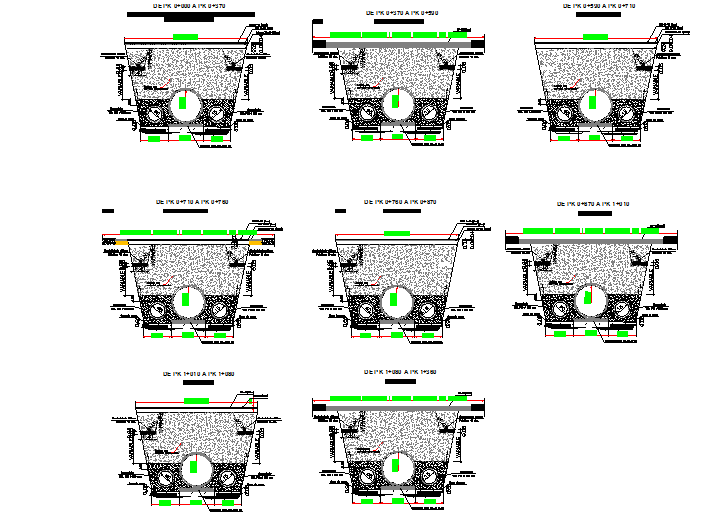Section main hole detail dwg file
Description
Section main hole detail dwg file, including dimension detail, naming detail, hole detail, etc.
File Type:
DWG
File Size:
341 KB
Category::
Dwg Cad Blocks
Sub Category::
Autocad Plumbing Fixture Blocks
type:
Gold
Uploaded by:
