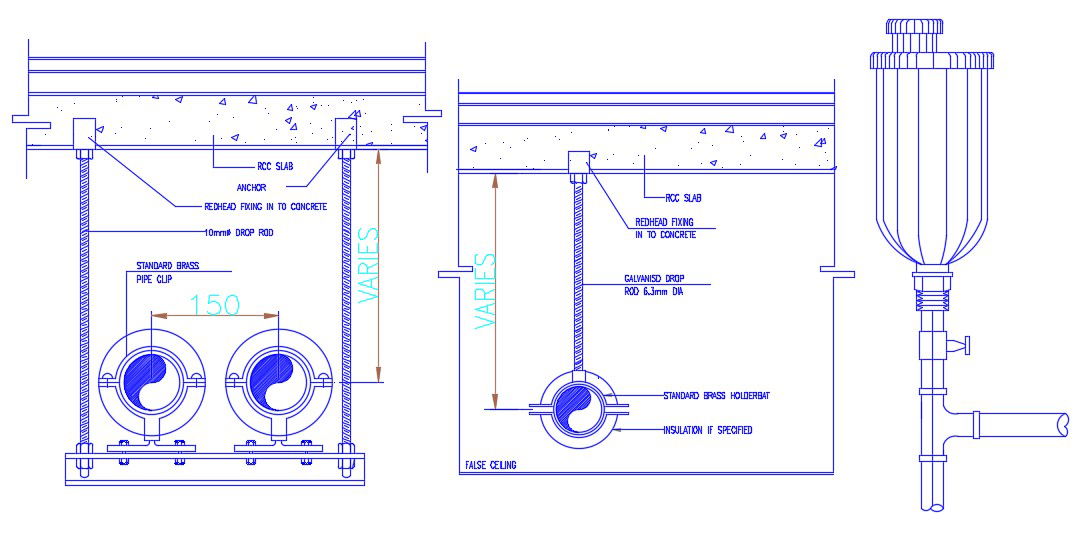Plumbing Unit Design CAD drawing Download
Description
CAD drawing details of plumbing units design that shows RCC false ceiling details along with galvanized drop, pipe blocks, brass holder brat, anchor and various other components details download AutoCAD file for detailed drawing.
File Type:
DWG
File Size:
4.5 MB
Category::
Dwg Cad Blocks
Sub Category::
Autocad Plumbing Fixture Blocks
type:
Free

Uploaded by:
akansha
ghatge
