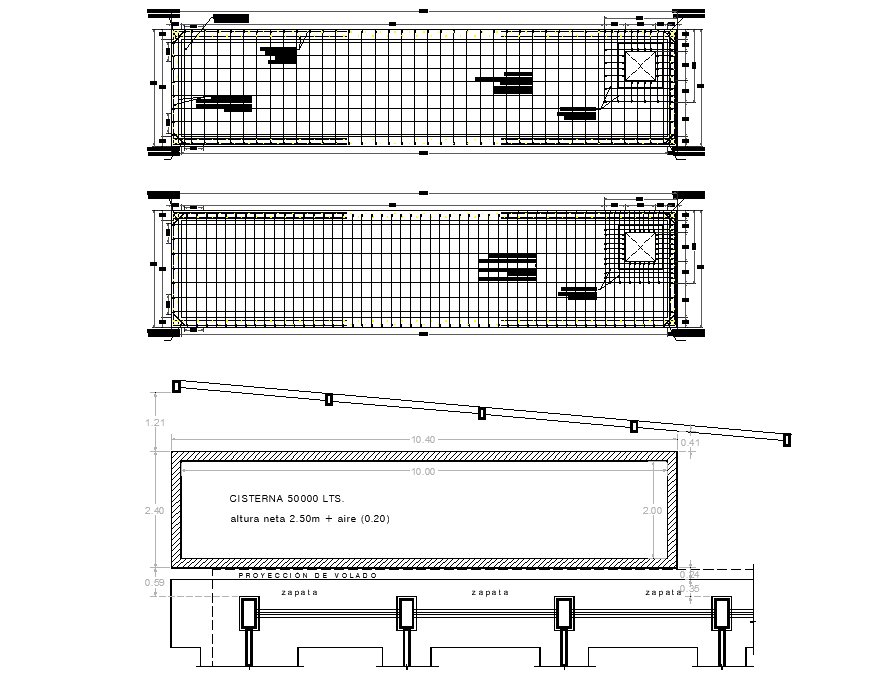Plan water tank detail autocad file
Description
Plan water tank detail autocad file, pile reinforcement detail, hatching detail, 50000 LTS detail, etc.
File Type:
DWG
File Size:
162 KB
Category::
Dwg Cad Blocks
Sub Category::
Autocad Plumbing Fixture Blocks
type:
Gold
Uploaded by:
