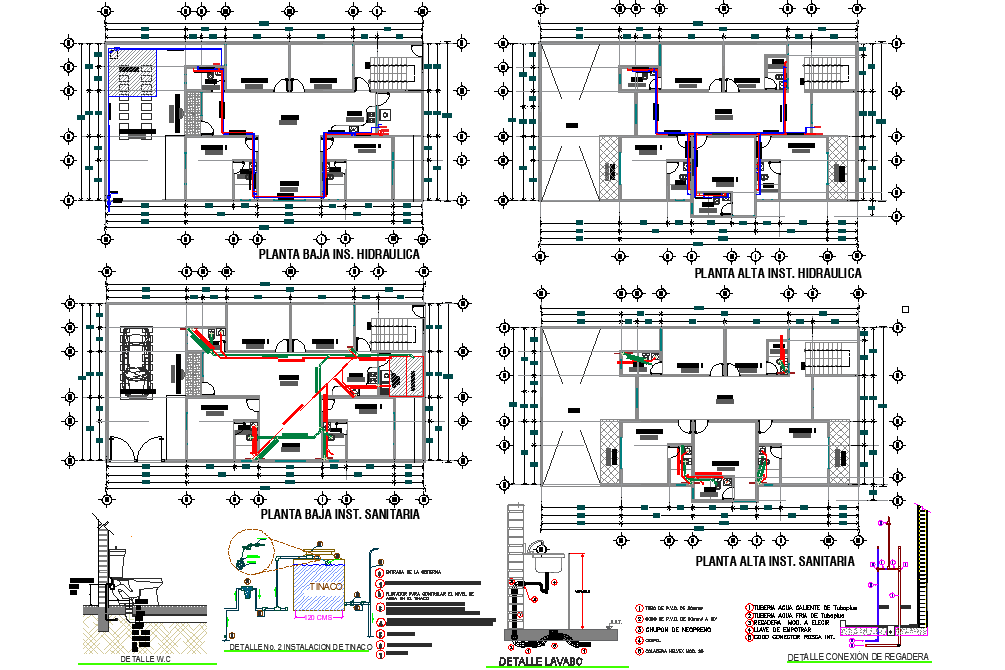Installation sanitary plan dwg file
Description
Installation sanitary plan dwg file, ground floor to roof floor plan detail, centre line plan detail, dimension detail, naming detail, water closed detail, car parking detail, furniture detail in door and window detail, etc.
File Type:
DWG
File Size:
2.4 MB
Category::
Dwg Cad Blocks
Sub Category::
Autocad Plumbing Fixture Blocks
type:
Gold
Uploaded by:
