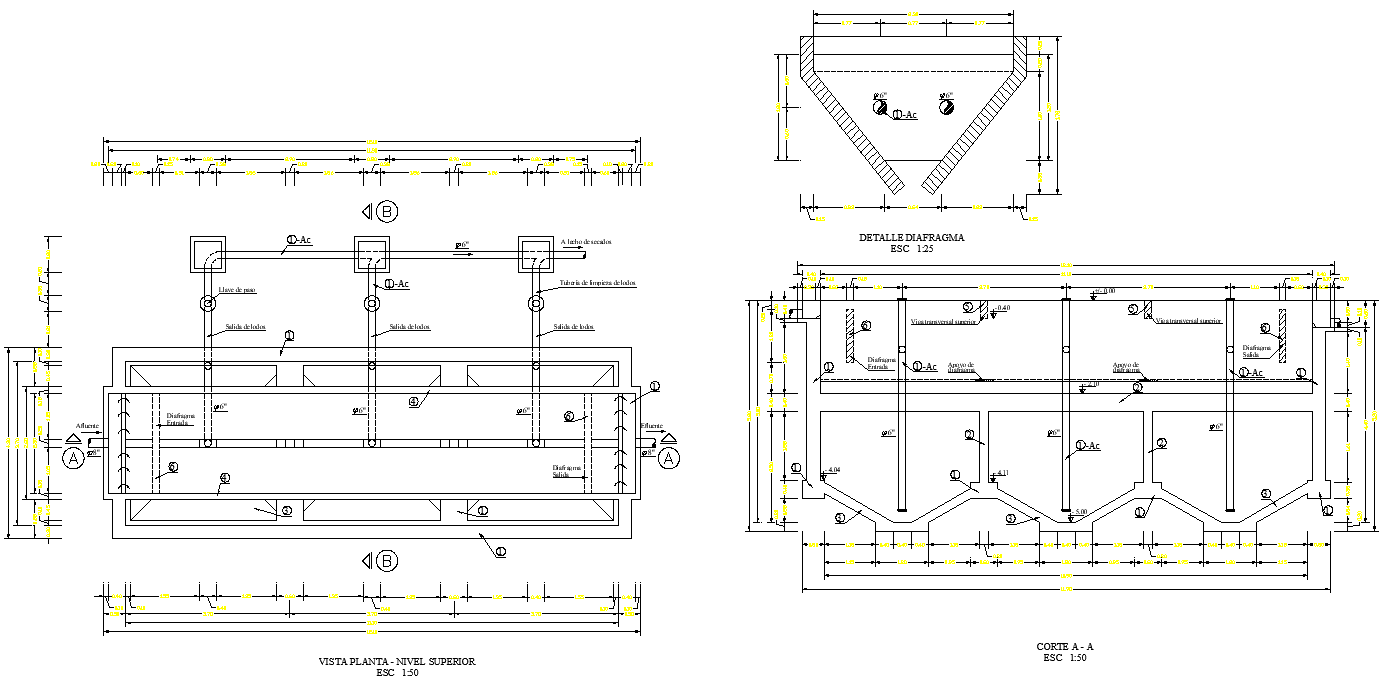Tank for 3000lt detail dwg file
Description
Tank for 3000lt detail dwg file, dimension detail, naming detail, section A-A’ detail, section line detail, scale 1:50 detail, hatching detail, etc.
File Type:
DWG
File Size:
450 KB
Category::
Dwg Cad Blocks
Sub Category::
Autocad Plumbing Fixture Blocks
type:
Gold
Uploaded by:
