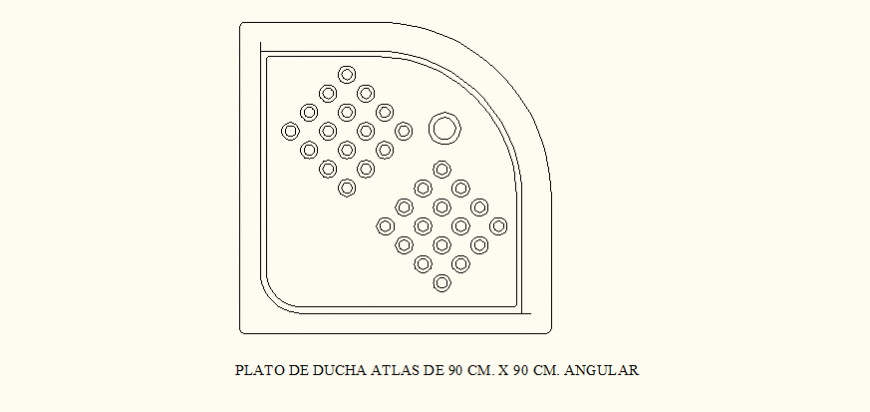Corner shower detail elevation autocad file
Description
Corner shower detail elevation autocad file, bottom view detail, etc.
File Type:
DWG
File Size:
7 KB
Category::
Dwg Cad Blocks
Sub Category::
Autocad Plumbing Fixture Blocks
type:
Gold
Uploaded by:
Eiz
Luna

