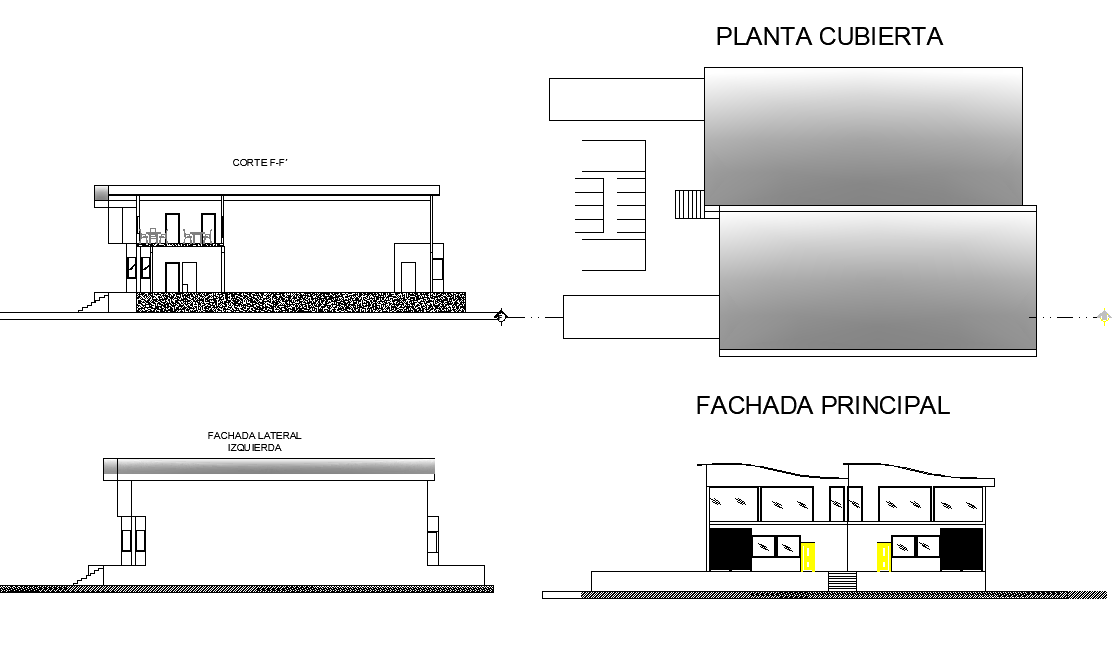Section and elevation supply detail
Description
Section and elevation supply detail, centre line detail, section F-F’ detail, lateral elevation detail, front elevation detail, right elevation detail, furniture detail in table, chair, door and window detail, etc.
File Type:
DWG
File Size:
1.7 MB
Category::
Dwg Cad Blocks
Sub Category::
Autocad Plumbing Fixture Blocks
type:
Gold
Uploaded by:

