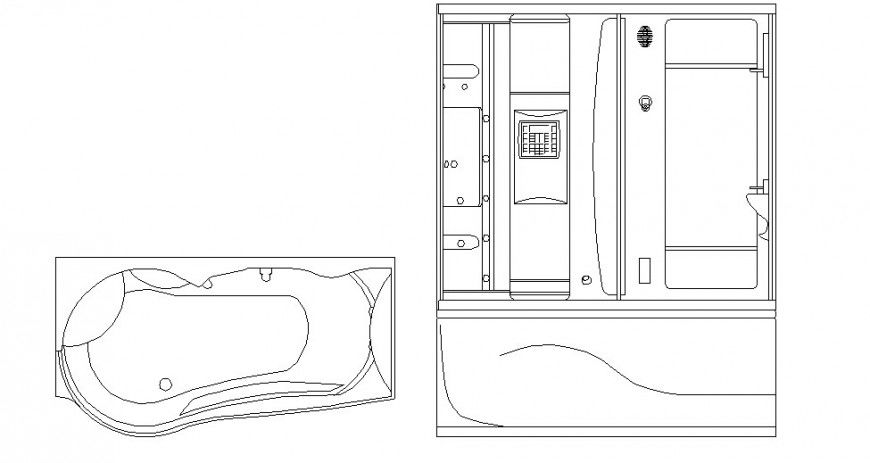Bathtub and shower elevation autocad file
Description
Bathtub and shower elevation autocad file, front elevation detail, main hole detail, anty detail, mirror detail, etc.
File Type:
DWG
File Size:
39 KB
Category::
Dwg Cad Blocks
Sub Category::
Autocad Plumbing Fixture Blocks
type:
Gold
Uploaded by:
Eiz
Luna
