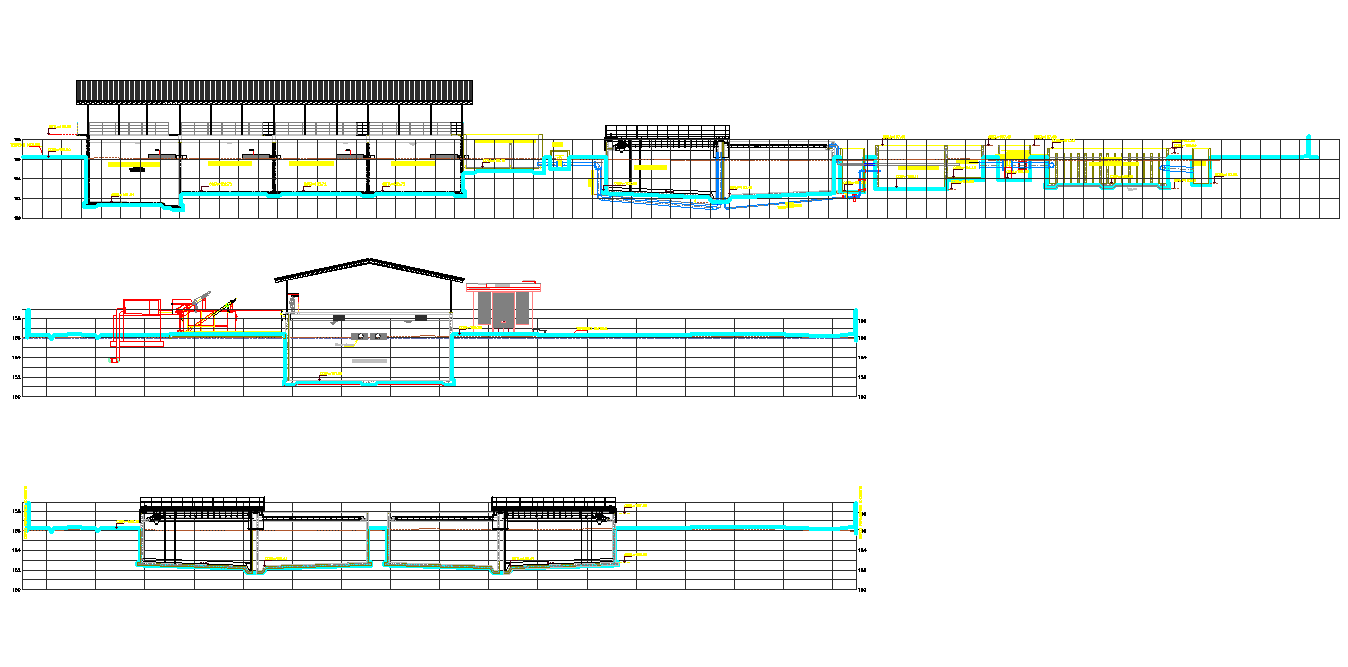Section treatment plant drinking water plan autocad file
Description
Section treatment plant drinking water plan autocad file, section A-A’ detail, section B-B’ detail, section C-C’ detail, dimension detail, naming detail, leveling detail, roof plan detail, etc.
File Type:
DWG
File Size:
5.5 MB
Category::
Dwg Cad Blocks
Sub Category::
Autocad Plumbing Fixture Blocks
type:
Gold
Uploaded by:
