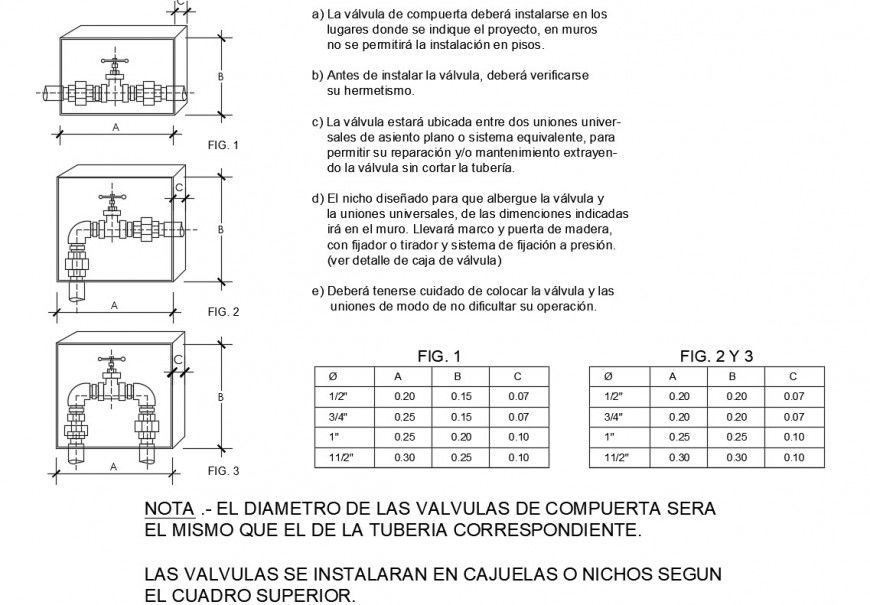Detail 2d view of plumbing tap layout file in autocad format
Description
Detail 2d view of plumbing tap layout file in autocad format, specification detail, dimension detail, plumbing pipe detail, tap detail, valve detail, not to scale drawing, etc.
File Type:
DWG
File Size:
169 KB
Category::
Dwg Cad Blocks
Sub Category::
Autocad Plumbing Fixture Blocks
type:
Gold

Uploaded by:
Eiz
Luna

