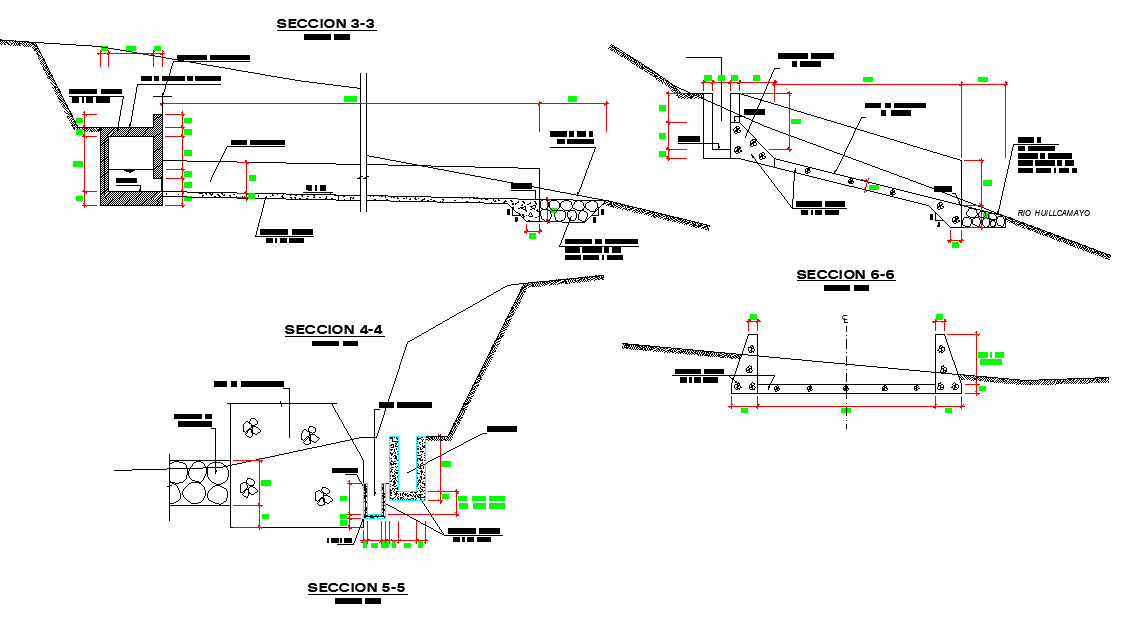Detail of Plans irrigation canal section layout file
Description
Detail of Plans irrigation canal section layout file, dimension detail, naming detail, section line detail, section 4-4’ detail, section 5-5’ detail, section 6-6’ detail, hatching detail, stone detail, etc.
File Type:
DWG
File Size:
1.5 MB
Category::
Dwg Cad Blocks
Sub Category::
Autocad Plumbing Fixture Blocks
type:
Gold
Uploaded by:
