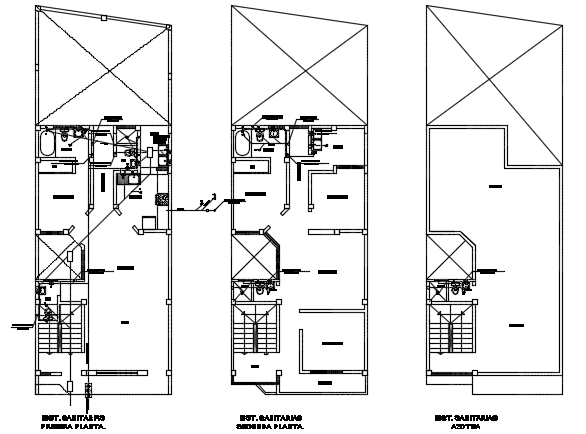Plumbing water line house plan detail dwg file
Description
Plumbing water line house plan detail dwg file, including cut out detail, stair detail, toilet detail, naming detail, etc.
File Type:
DWG
File Size:
681 KB
Category::
Dwg Cad Blocks
Sub Category::
Autocad Plumbing Fixture Blocks
type:
Gold
Uploaded by:

