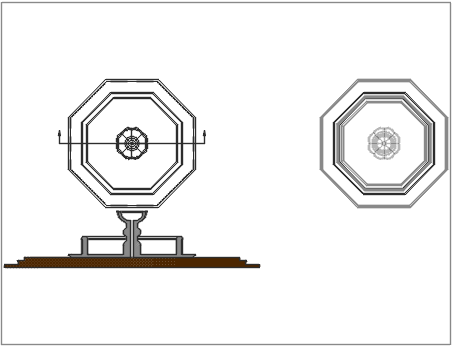Fountain plan detail dwg file
Description
Fountain plan detail dwg file, Fountain plan and elevation detail with naming detail, section line detail, etc.
File Type:
DWG
File Size:
230 KB
Category::
Dwg Cad Blocks
Sub Category::
Autocad Plumbing Fixture Blocks
type:
Gold
Uploaded by:
