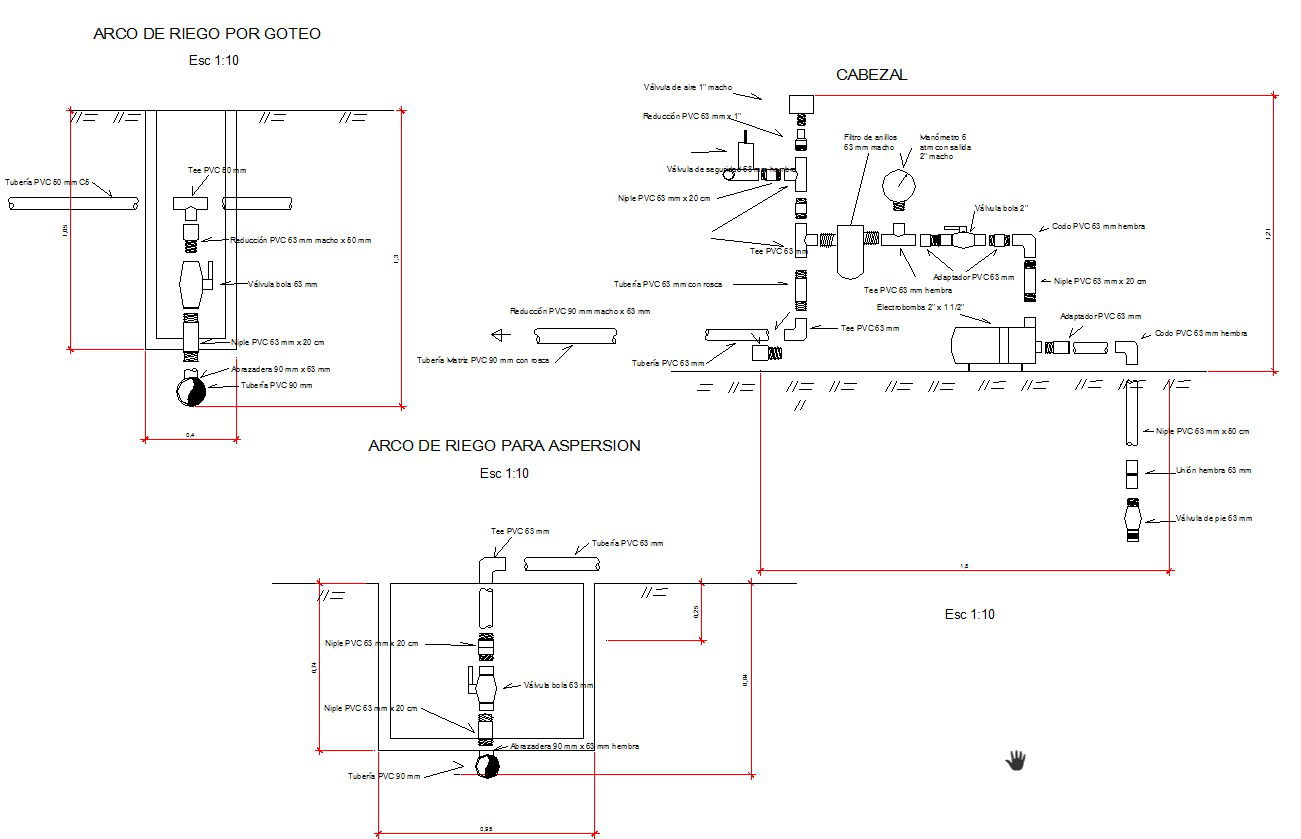Detail of watering system
Description
Here is the detailed autocad dwg of detail of watering system with its detail plan and elevation of watering system.
File Type:
DWG
File Size:
54 KB
Category::
Dwg Cad Blocks
Sub Category::
Autocad Plumbing Fixture Blocks
type:
Free
Uploaded by:
apurva
munet
