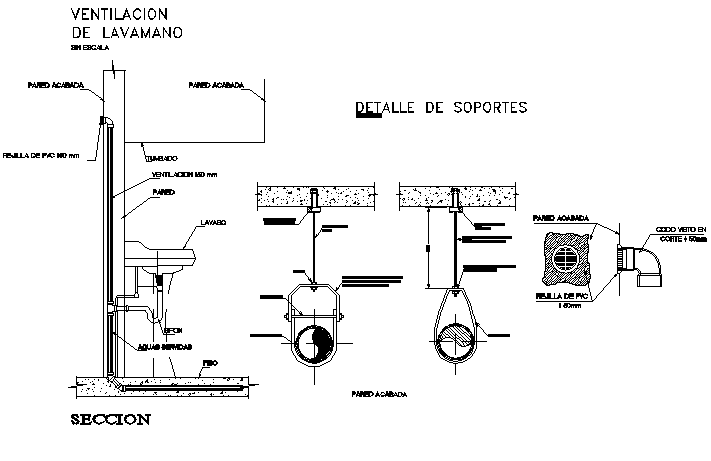Plumbing sanitary section detail dwg file
Description
Plumbing sanitary section detail dwg file, with sink section detail, elbow pipe detail, reinforcement detail, etc.
File Type:
DWG
File Size:
638 KB
Category::
Dwg Cad Blocks
Sub Category::
Autocad Plumbing Fixture Blocks
type:
Gold
Uploaded by:
