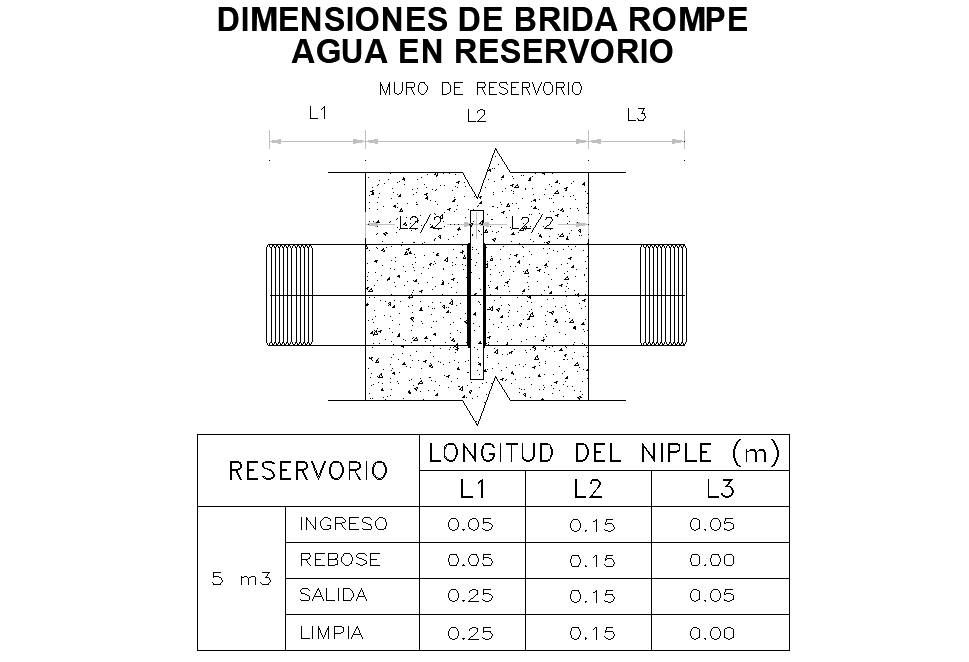Flange dimension breaks water in reservoir autocad file
Description
Flange dimension breaks water in reservoir autocad file, dimension detail, naming detail, table specification detail, concrete mortar detail, etc.
File Type:
DWG
File Size:
1.1 MB
Category::
Dwg Cad Blocks
Sub Category::
Autocad Plumbing Fixture Blocks
type:
Gold
Uploaded by:

