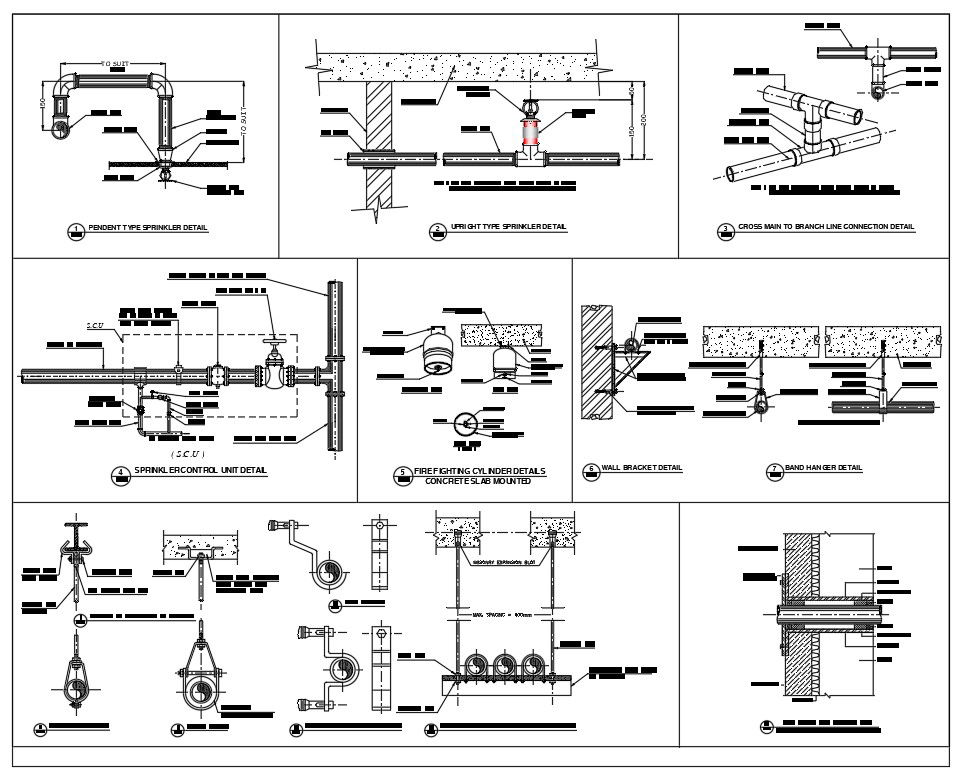Plumbing details
Description
Plumbing details in a drop nipple, reducer water flow switch, methods of attachment to ceilings , cilp support for
wall or ceiling, masonry exp anions blot.
File Type:
Autocad
File Size:
1.6 MB
Category::
Dwg Cad Blocks
Sub Category::
Autocad Plumbing Fixture Blocks
type:
Gold
Uploaded by:
helly
panchal

