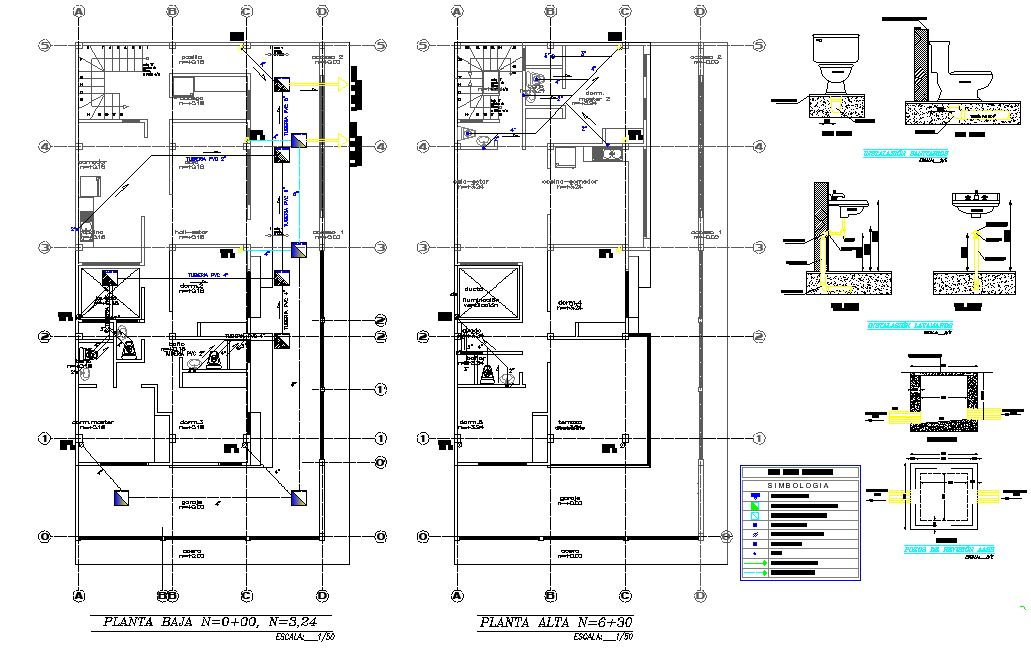Water plumbing plan and elevation detail dwg file
Description
Water plumbing plan and elevation detail dwg file, plumbing plan detail in sink elevation detail, water close detail, tank detail, centre lien plan detail, dimension detail, naming detail, symbol detail, stair detail, etc.
File Type:
DWG
File Size:
1.4 MB
Category::
Dwg Cad Blocks
Sub Category::
Autocad Plumbing Fixture Blocks
type:
Gold
Uploaded by:

