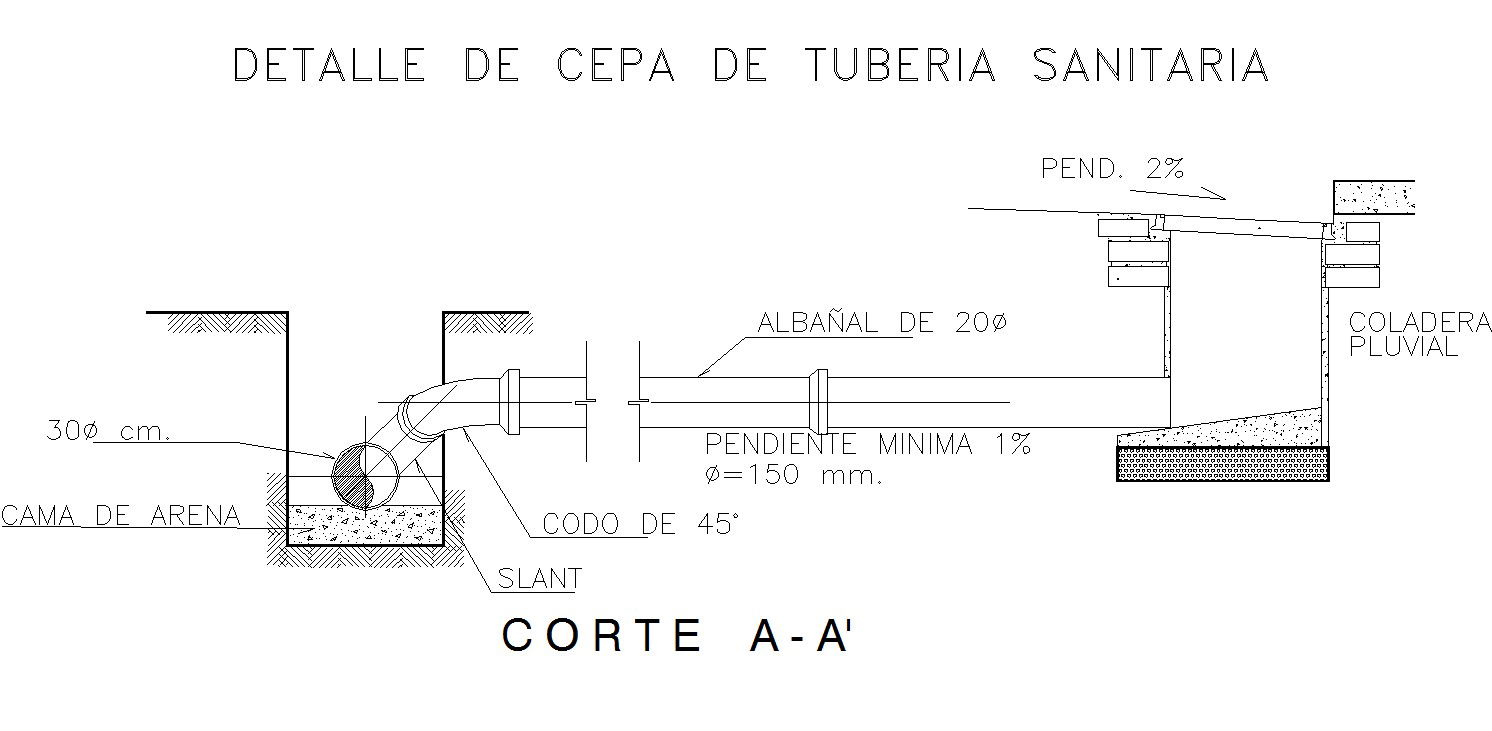Sewer infrastructure
Description
Here is the detailed autocad dwg of sewer infrastructure with its detail plan and elevation of plumbing lines.
File Type:
DWG
File Size:
66 KB
Category::
Dwg Cad Blocks
Sub Category::
Autocad Plumbing Fixture Blocks
type:
Gold
Uploaded by:
apurva
munet
