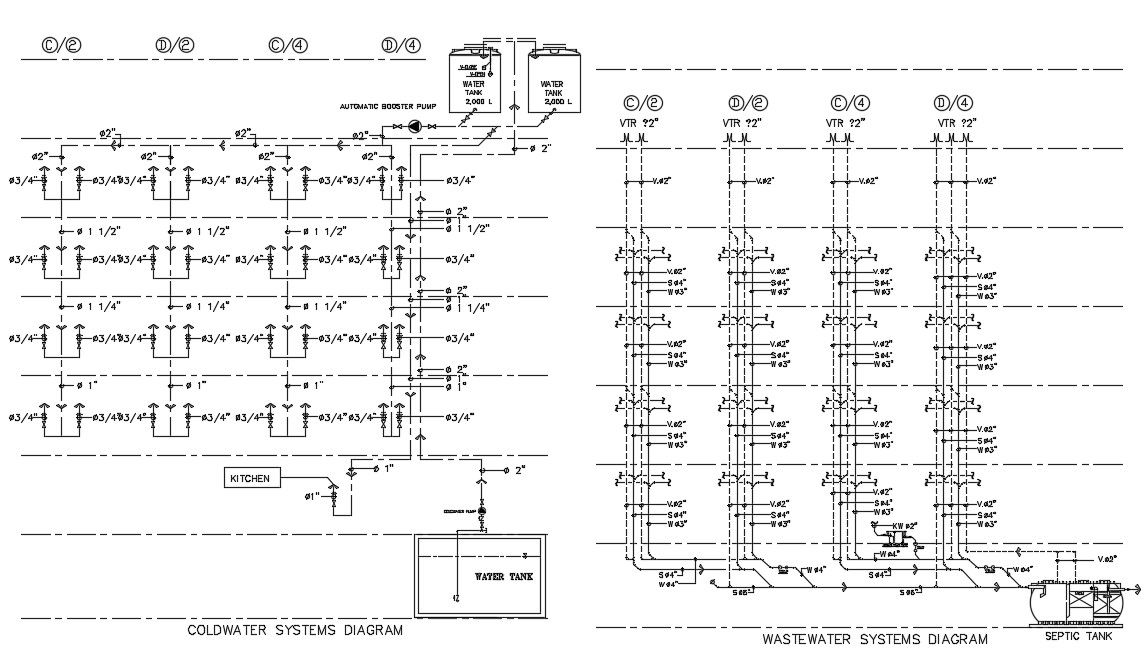Plumbing layout plan DWG Drawing download
Description
Water system CAD drawing download that shows water distribution system AutoCAD drawing along with pipe diameter details and pipe brackets joints and connections details. Tap valve details also included in drawing.
File Type:
DWG
File Size:
185 KB
Category::
Dwg Cad Blocks
Sub Category::
Autocad Plumbing Fixture Blocks
type:
Gold
Uploaded by:

