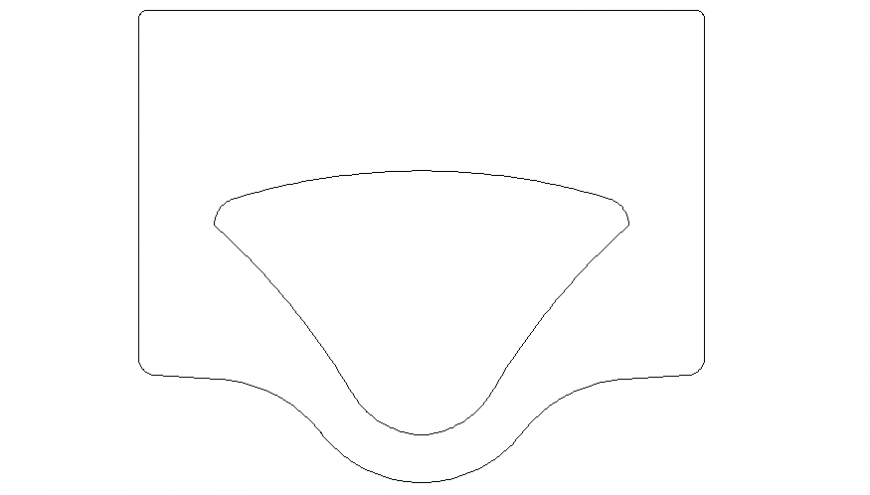Plan of sink detail
Description
Plan of sink detail, top view detail, thickness sink detail, white colour sink detail, etc.
File Type:
DWG
File Size:
1 KB
Category::
Dwg Cad Blocks
Sub Category::
Autocad Plumbing Fixture Blocks
type:
Gold
Uploaded by:
Eiz
Luna

