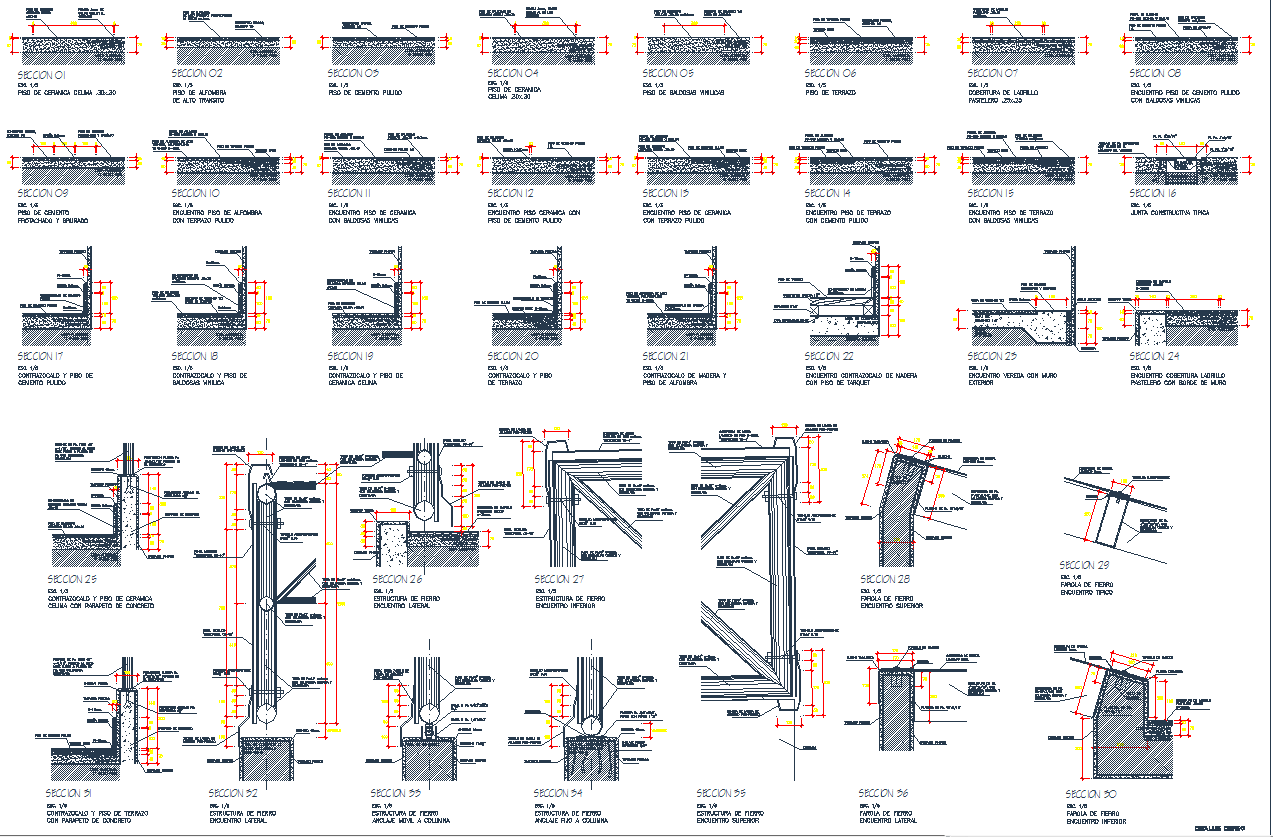35 type of plumbing detail and sections in cad drawing
Description
35 type of plumbing detail and sections in cad drawing
File Type:
DWG
File Size:
233 KB
Category::
Dwg Cad Blocks
Sub Category::
Autocad Plumbing Fixture Blocks
type:
Gold
Uploaded by:
K.H.J
Jani
