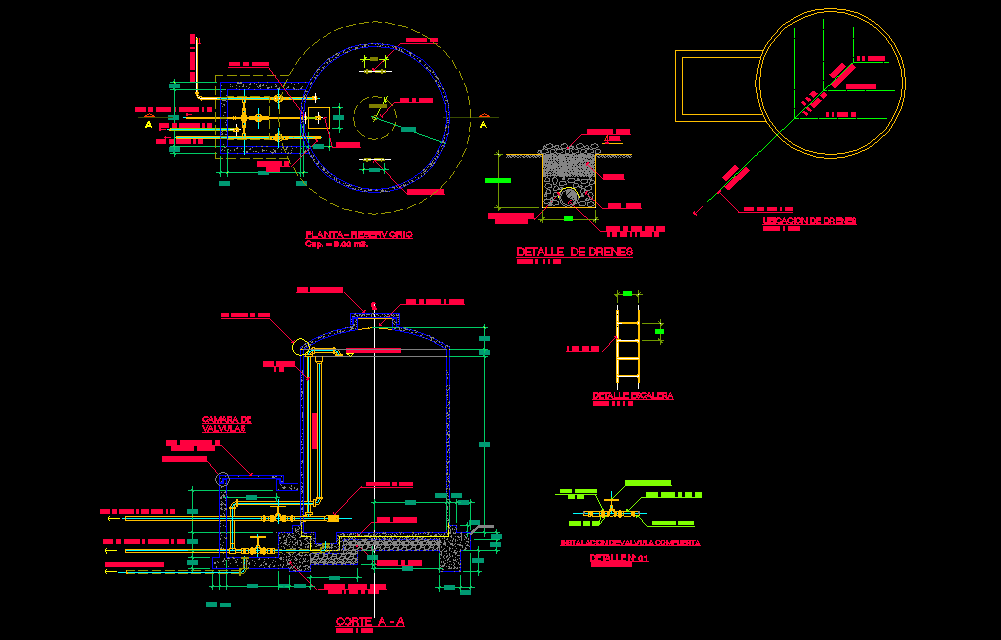Reservoir 8m3 plan and section dwg file
Description
Reservoir 8m3 plan and section dwg file, section A-A’ detail, dimension detail, naming detail, lock system detail, stair detail, concrete mortar detail, pipe line detail, etc.
File Type:
DWG
File Size:
1 MB
Category::
Dwg Cad Blocks
Sub Category::
Autocad Plumbing Fixture Blocks
type:
Gold
Uploaded by:
