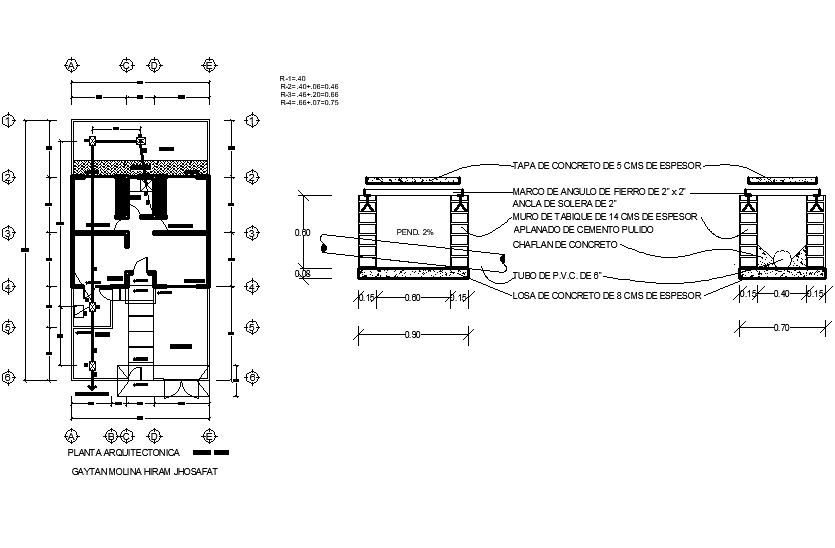Chamber plan and section detail dwg file
Description
Chamber plan and section detail dwg file, dimension detail, naming detail, centre lien detail, main hole detail, etc.
File Type:
DWG
File Size:
953 KB
Category::
Dwg Cad Blocks
Sub Category::
Autocad Plumbing Fixture Blocks
type:
Gold
Uploaded by:
