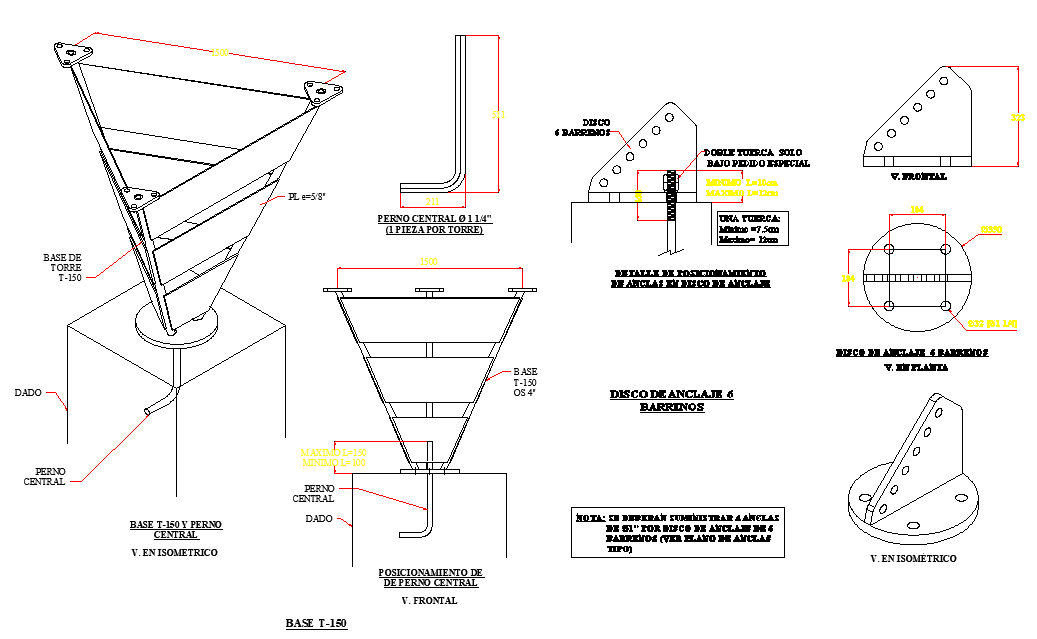Telecommunications braced tower plan autocad file
Description
Telecommunications braced tower plan autocad file, dimension detail, naming detail, bolt nut detail, specification detail, etc.
File Type:
DWG
File Size:
206 KB
Category::
Dwg Cad Blocks
Sub Category::
Autocad Plumbing Fixture Blocks
type:
Gold
Uploaded by:
